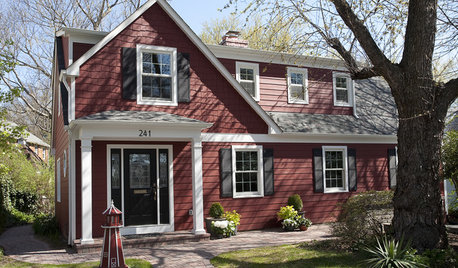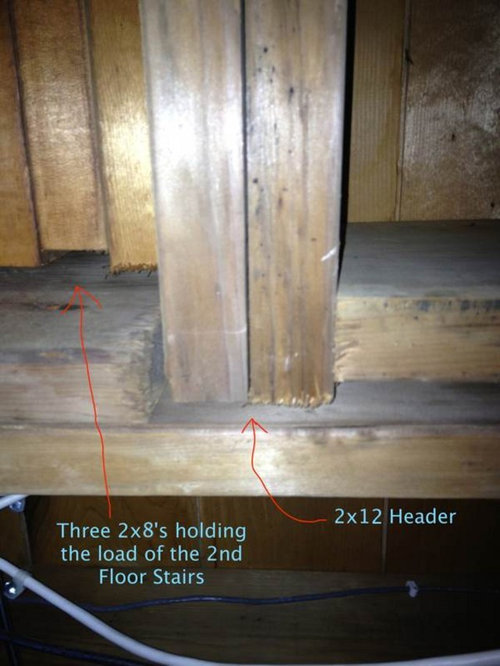Floor Opening for Basement Stairs Done Wrong
syd81
11 years ago
Related Stories

REMODELING GUIDESWhy Marble Might Be Wrong for Your Bathroom
You love its beauty and instant high-quality appeal, but bathroom marble has its drawbacks. Here's what to know before you buy
Full Story
HOUSEKEEPINGThree More Magic Words to Help the Housekeeping Get Done
As a follow-up to "How about now?" these three words can help you check more chores off your list
Full Story
LIFEYou Said It: ‘Every Room Should Have the Right Wrong Thing’ and More
This week on Houzz we were inspired to break out of catalog styling ruts and let our design freak flags fly
Full Story
COLOR8 Color Palettes You Can't Get Wrong
Can't decide on a color scheme? Choose one of these foolproof palettes for a room that feels both timeless and fresh
Full Story
LIFESimple Pleasures: Game Night Done Right
What's that sound? Popcorn popping, friends laughing and maybe, just maybe, a little trash talking
Full Story
KITCHEN DESIGNKitchen Islands: Pendant Lights Done Right
How many, how big, and how high? Tips for choosing kitchen pendant lights
Full Story
DECORATING GUIDESBean There, Done That: Coffee Table Alternatives
Get creative with these ideas for salvaged and DIY pieces that will get people talking
Full Story
REMODELING GUIDES10 Things to Consider When Creating an Open Floor Plan
A pro offers advice for designing a space that will be comfortable and functional
Full Story
EXTERIORS8 Homes With Exterior Paint Colors Done Right
Get ideas for an exterior palette from these homes that run the gamut from Mediterranean to modern
Full Story
MEDIA ROOMSGet It Done: Organize the Media Cabinet
Ditch the worn-out VHS tapes, save valuable storage space and find hidden gems with this quick weekend spruce-up
Full Story









syd81Original Author
bus_driver
Related Professionals
Parkland Home Remodeling · Beachwood Kitchen & Bathroom Remodelers · Amarillo General Contractors · Elyria General Contractors · Fairview General Contractors · Henderson General Contractors · Klahanie General Contractors · River Forest General Contractors · Saint Paul General Contractors · Waipahu General Contractors · Waterville General Contractors · Acworth Painters · Gulfport Painters · Richmond Painters · Woodbury Painterssyd81Original Author
zagut
syd81Original Author
bus_driver
syd81Original Author
zagut