Venting a bathroom exhaust fan
rlirwin
10 years ago
Related Stories

KITCHEN DESIGNHow to Choose the Right Hood Fan for Your Kitchen
Keep your kitchen clean and your home's air fresh by understanding all the options for ventilating via a hood fan
Full Story
KITCHEN APPLIANCESLove to Cook? You Need a Fan. Find the Right Kind for You
Don't send budget dollars up in smoke when you need new kitchen ventilation. Here are 9 top types to consider
Full Story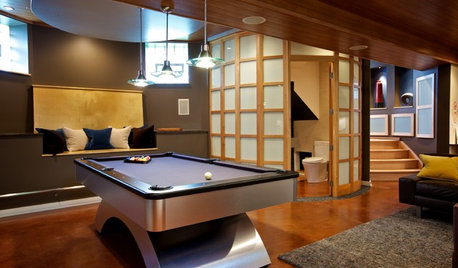
BASEMENTSTricky Basement Bathroom? Cool Design Opportunity!
Have some fun with your bathroom design while getting all the venting, privacy and storage you need
Full Story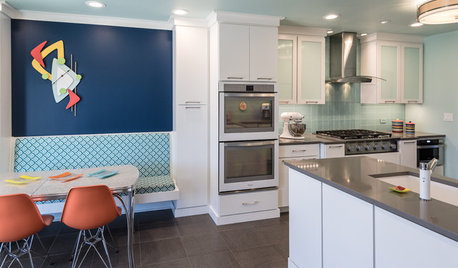
KITCHEN OF THE WEEKKitchen of the Week: Fans of Traditional Style Go For a ‘Mad Men’ Look
The TV show inspires a couple to turn their back on the style they knew and embrace a more fun and funkier vibe in their kitchen
Full Story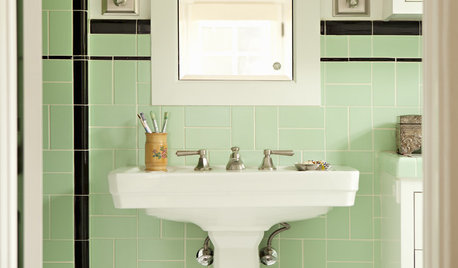
BATHROOM DESIGN9 Surprising Considerations for a Bathroom Remodel
Don't even pick up a paint chip before you take these bathroom remodel aspects into account
Full Story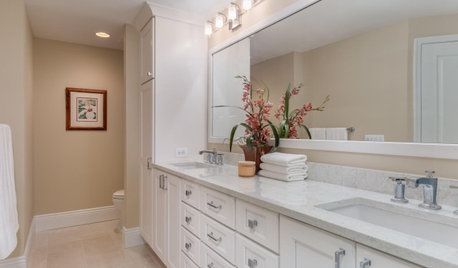
BATHROOM WORKBOOK5 Ideas to Open Up a Windowless Bathroom
Do you have a bathroom without natural light or a view? Here’s how to brighten it up
Full Story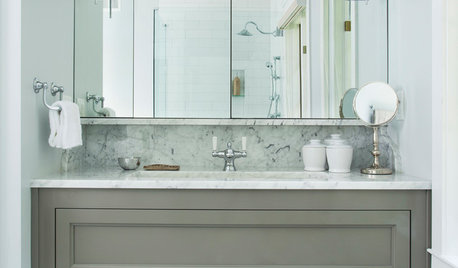
BATHROOM DESIGN4 Secrets to a Luxurious Bathroom Look
Give your bathroom a finished feel with a few splurges and budget-stretching moves
Full Story
BATHROOM WORKBOOKStandard Fixture Dimensions and Measurements for a Primary Bath
Create a luxe bathroom that functions well with these key measurements and layout tips
Full Story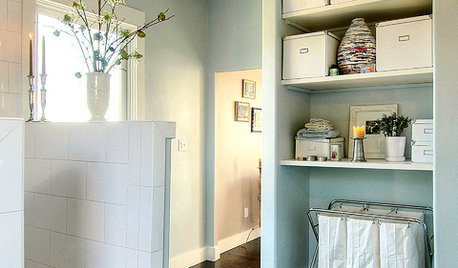
BATHROOM DESIGNThe Family Home: 8 Easy Tips for an Organized Bathroom
If your bathroom has that hit-by-a-hurricane look that tends to come with kids, sort things out with these tried and true ideas
Full Story
REMODELING GUIDESBathroom Workbook: How Much Does a Bathroom Remodel Cost?
Learn what features to expect for $3,000 to $100,000-plus, to help you plan your bathroom remodel
Full Story





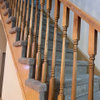
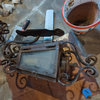


User
dreamgarden
Related Professionals
Honolulu Kitchen & Bathroom Remodelers · Brighton General Contractors · Dallas General Contractors · Dunkirk General Contractors · Kailua Kona General Contractors · North Tustin General Contractors · Warrenville General Contractors · Jacksonville Painters · East Norriton Painters · Livermore Painters · Lodi Painters · Montgomery Painters · Sedona Painters · Town 'n' Country Painters · Vermilion PaintersUser
edo222
gsheppard
annkh_nd
energy_rater_la
annkh_nd
energy_rater_la
roof35
energy_rater_la
roof35
ionized_gw
SaltiDawg