Damage To Wallboard Used For Exterior Sheathing Under Stucco
sequoia_2007
15 years ago
Related Stories
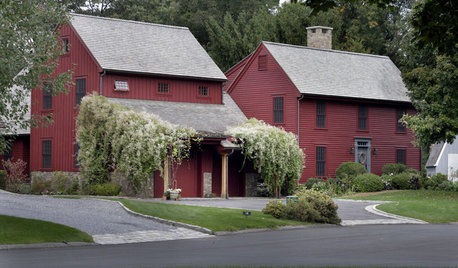
GREAT HOME PROJECTSReady to Repaint Your Home’s Exterior? Get Project Details Here
Boost curb appeal and prevent underlying damage by patching and repainting your home’s outer layer
Full Story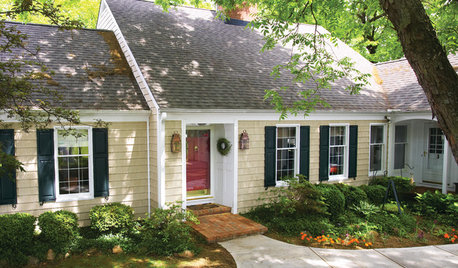
HOUSEKEEPINGHow to Wash Your House
Avoid damage to siding and plants while getting your home's exterior shining clean, with this guide to using pressure washers and hoses
Full Story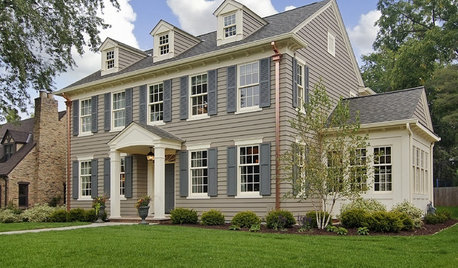
REMODELING GUIDES9 Top Siding Materials
Everyone knows brick and stucco, but what about fiber cement and metal? Learn about the options in exterior siding before you choose
Full Story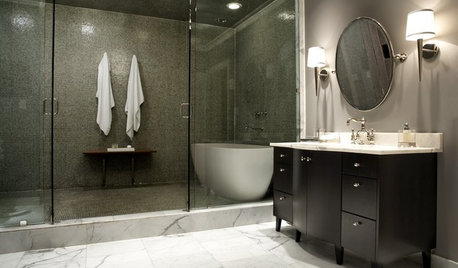
KITCHEN DESIGNUsing White Marble: Hot Debate Over a Classic Beauty
Do you love perfection or patina? Here's how to see if marble's right for you
Full Story
DECORATING GUIDESDecorating 101: How to Use White Right
If you’ve ever been in white-paint-swatch limbo, you know white can be tricky to work with. Here’s how to get the fresh look you’re after
Full Story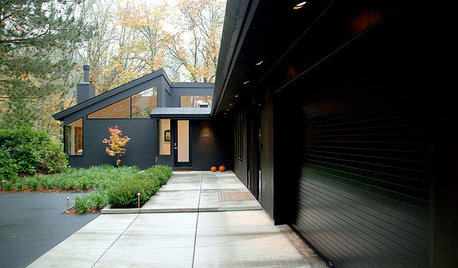
EXTERIOR COLOROn Trend: Bold and Black Exterior House Color
All-black and coal-gray exteriors make a nonconformist statement on homes of any style and size
Full Story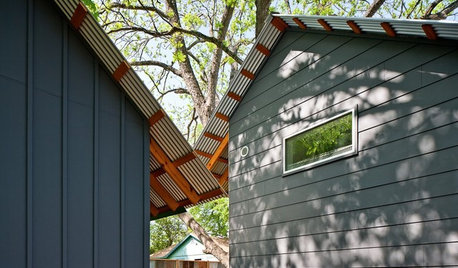
REMODELING GUIDESFiber Cement Siding Takes a Front Seat
Not just a wood or vinyl substitute, fiber cement is a stellar siding choice in its own right for modern home exteriors
Full Story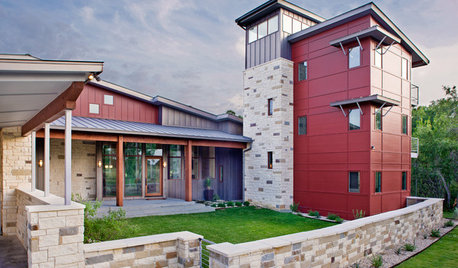
EXTERIOR COLORThe Joyful Exterior: Rev Up With Red
These 8 exteriors prove that red is right at home on more than just the front door
Full Story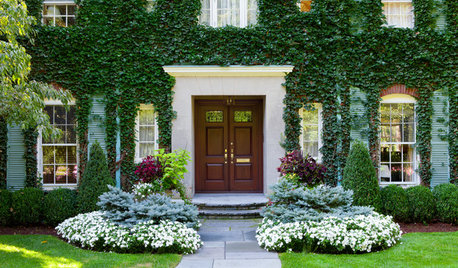
EXTERIORSCare and Training for a Vine-Covered Home
Love the look but don’t want the ruin? Learn how to have vine-draped walls without all the cracks and crumbling
Full Story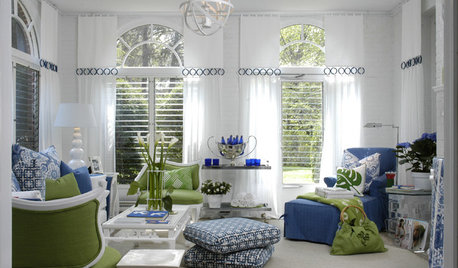
DECORATING GUIDES12 Ways to Cool Your Home Without Air Conditioning
If your summer energy bill is leaving you hot under the collar, consider these savvy alternate strategies for cooling down
Full Story





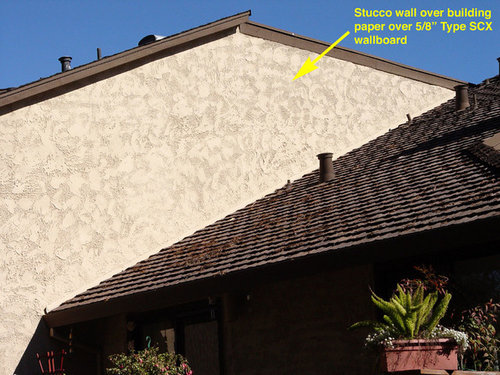
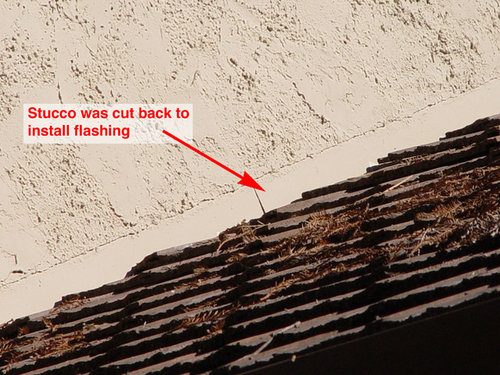
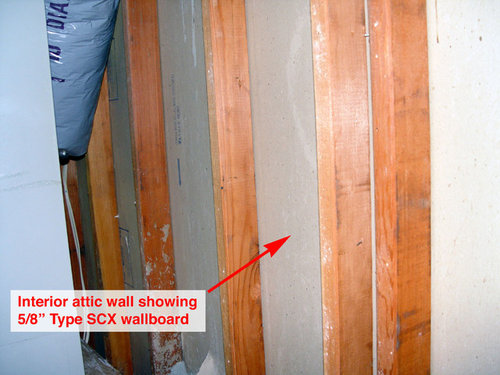
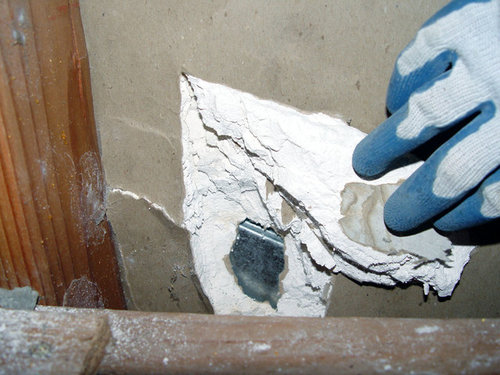
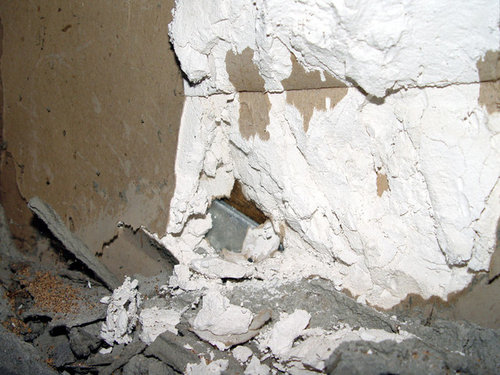
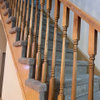

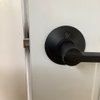

sierraeast
sequoia_2007Original Author
Related Professionals
Fairfax Handyman · Asheboro General Contractors · Country Club Hills General Contractors · Hillsboro General Contractors · Pacifica General Contractors · Hanover Painters · Aliso Viejo Painters · Bergenfield Painters · Culpeper Painters · Elyria Painters · Lexington Painters · Murray Painters · Oakland Painters · St. Johns Painters · Swampscott Painterspjb999
mightyanvil
sequoia_2007Original Author
sequoia_2007Original Author
pjb999
mightyanvil
sequoia_2007Original Author
sequoia_2007Original Author
pjb999
sequoia_2007Original Author