Insulating/ventilating cathedral-ceilinged roof
justtad
13 years ago
Related Stories

GREEN BUILDINGInsulation Basics: Heat, R-Value and the Building Envelope
Learn how heat moves through a home and the materials that can stop it, to make sure your insulation is as effective as you think
Full Story
MATERIALSInsulation Basics: What to Know About Spray Foam
Learn what exactly spray foam is, the pros and cons of using it and why you shouldn’t mess around with installation
Full Story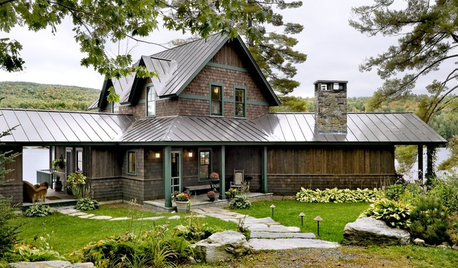
REMODELING GUIDESMaterials: The Advantages of a Metal Roof
Metal reigns in roofing style, maintenance and energy efficiency
Full Story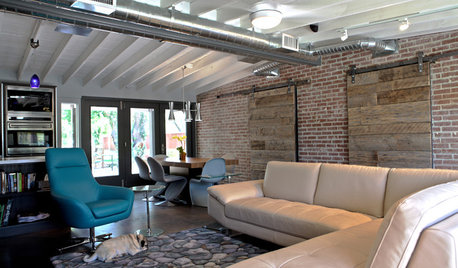
ARCHITECTUREHVAC Exposed! 20 Ideas for Daring Ductwork
Raise the roof with revealed ducts that let it all hang out — and open a world of new design possibilities
Full Story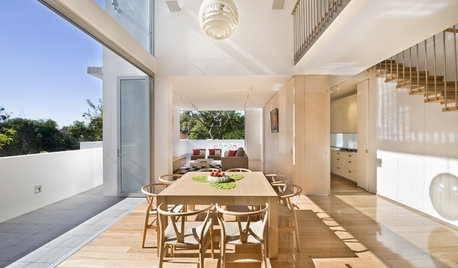
ARCHITECTUREAre Vaulted Ceilings Right for Your Next Home?
See the pros and cons of choosing soaring ceilings for rooms large and small
Full Story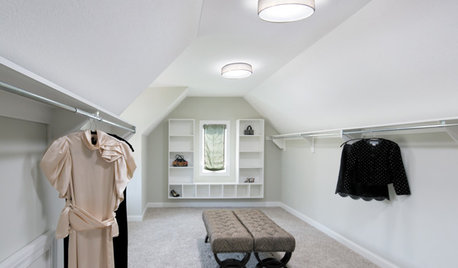
GREAT HOME PROJECTSHow to Add a Skylight or Light Tube
New project for a new year: Increase daylight and maybe even your home’s energy efficiency by opening a room to the sky
Full Story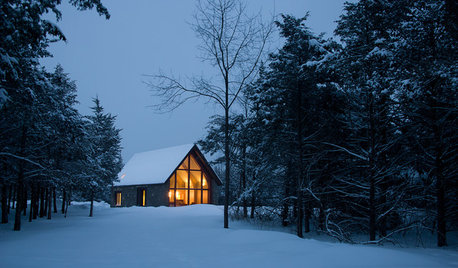
ARCHITECTURE15 Smart Design Choices for Cold Climates
Keep your home safe and comfortable in winter by choosing the right home features and systems
Full Story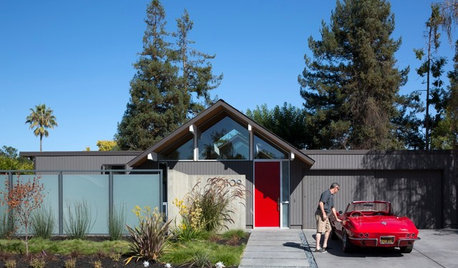
ARCHITECTURE5 Midcentury Design Lessons for Modern-Day Living
The era’s simple and economical materials and open, energy-smart floor plans still have relevance today. See why
Full Story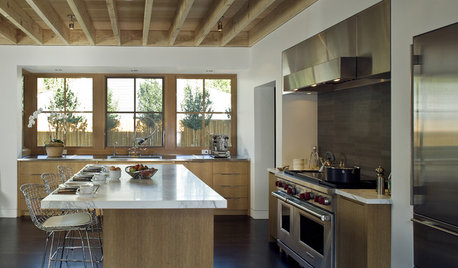
MATERIALSAn Architect Shares His Go-To Materials
Aluminum doors, porcelain tiles, polished concrete. Here are the features and finishes this professional returns to time and again
Full Story
MOST POPULAR15 Remodeling ‘Uh-Oh’ Moments to Learn From
The road to successful design is paved with disaster stories. What’s yours?
Full Story







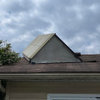

ionized_gw
mainegrower
Related Professionals
Country Walk General Contractors · Elyria General Contractors · McPherson General Contractors · New Milford General Contractors · Norridge General Contractors · Pinewood General Contractors · Riverdale General Contractors · Waldorf General Contractors · Durham Painters · Rosenberg Painters · Lexington Painters · Montclair Painters · Sugar Hill Painters · Wilmette Painters · Woodbury PaintersjusttadOriginal Author
mainegrower
nugardnrinnc