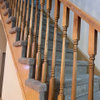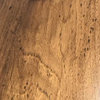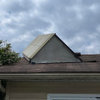Greetings
Am not sure where to post this question.
We have a house that was built in 1938; its called a "one and one half" as the attic ceiling is the actual ceiling for the second floor.
We are pulling out the old fiberglass insulation, and already replaced it in one room with the pink rigid styrofoam called Formular. Now we are ready to do the "big" room. DH went to the "orange box" and they were out of 2" thick formular but he saw this Tuff-R. Can we cut these and put them between the rafters for insulation? The packaging says it is for "Sheet insulation" like on walls.
Thank you in advance for any feedback you can provide.











rjoh878646
sherwoodvaOriginal Author
mightyanvil
mightyanvil
sherwoodvaOriginal Author
mightyanvil
sherwoodvaOriginal Author
mightyanvil
mightyanvil
manhattan42
mightyanvil
jeff_in_louisville
alphonse
clangez_optonline_net
energy_rater_la