How to hang a swing........in the closet.
notanexpert
11 years ago
Related Stories

FURNITUREHanging Furniture for Swinging Rooms
Hammocks, air chairs and hanging beds for the indoors make furniture fun again
Full Story
BEDROOMSGet in the Swing of Things With a Hanging Bed
Give your bedroom a style lift with a fully or partially suspended bed — or one that just mimics the look
Full Story
GARDENING AND LANDSCAPINGRoom of the Day: S’mores, a Swing and Fireside Chats on a Front Porch
Wanting to connect with neighbors, these homeowners looked to their front yard to create an outdoor living space
Full Story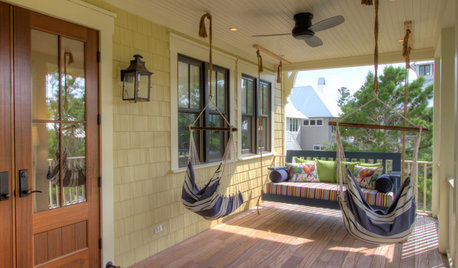
SHOP HOUZZShop Houzz: Hammocks and Swing Chairs for Everywhere
Hammocks and hanging chairs in every color of the rainbow
Full Story
DECORATING GUIDES6 Easy Ways to Skillfully Hang Your Art
Get your art out of the box, off the floor or out of the closet — these simple hanging strategies will let you put it where it belongs
Full Story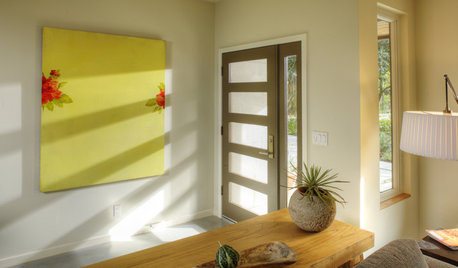
DECORATING GUIDESSmart Solutions for Nonexistent Entryways
Barely enough space to hang your hat? Front door swings past your living room couch? These remedies are for you
Full Story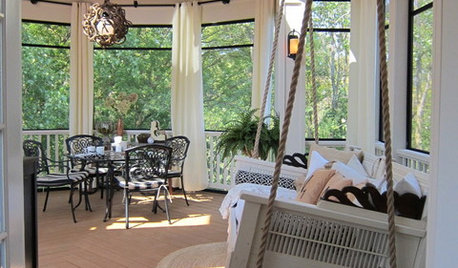
DIY PROJECTSReinvent It: A Houzzer Turns Thrifted Pieces Into a Swinging Daybed
Snuggle up on this delightful porch piece and you'd never guess it's made of salvaged scraps
Full Story
GARDENING AND LANDSCAPINGExpert Talk: Porch Swings Sway Into Sweet Life
Their lilting rhythms and tastes of the good life beckon. See how professional designers heeded the porch-swing call
Full Story
KITCHEN DESIGNTrend Alert: Swinging Doors Can't Miss for Convenience
Create accessibility and elegance in one fell swoop with a swinging door modernized for today's homes
Full Story
GARDENING AND LANDSCAPINGSwing Into National Hammock Day
Only one day to celebrate such a worthy pastime? Pshaw. Start on July 22 and let these photos inspire you to keep on rockin’
Full StoryMore Discussions






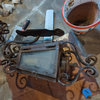


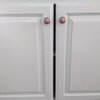
energy_rater_la
snoonyb
Related Professionals
Wood River Kitchen & Bathroom Remodelers · Roselle Kitchen & Bathroom Remodelers · Vista Kitchen & Bathroom Remodelers · Browns Mills General Contractors · Markham General Contractors · Greenville Painters · Katy Painters · Round Rock Painters · Chico Painters · Cupertino Painters · Lake Estates Painters · Milpitas Painters · Oakland Painters · San Marino Painters · Sarasota Paintersmike_kaiser_gw
sdello
homebound
alan_s_thefirst
brickeyee
mike_kaiser_gw
energy_rater_la
MongoCT
brickeyee
alan_s_thefirst
zagut
bus_driver
rugbyplayer2
mike_kaiser_gw