Rough opening for exterior door
itsmesb
10 years ago
Related Stories
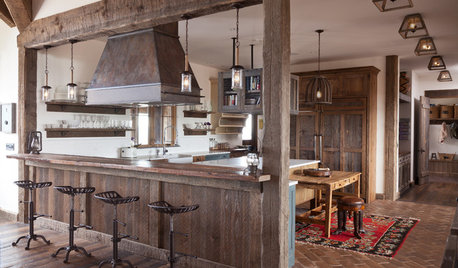
RUSTIC STYLEHouzz Tour: Rough-and-Tumble Refinement
Explore this barn-inspired home that’s designed for an outdoors-loving family
Full Story
ROOM OF THE DAYRoom of the Day: Roughing Up a Contemporary Master Bath
Natural materials and toothy textures help a sleek bathroom fit a rustic house
Full Story
RUSTIC STYLEHouzz Tour: Roughing Up a Fancy Mountain Home
Overstuffed furniture, bright color, local artwork and eclectic details help a couple cozy up their home away from home
Full Story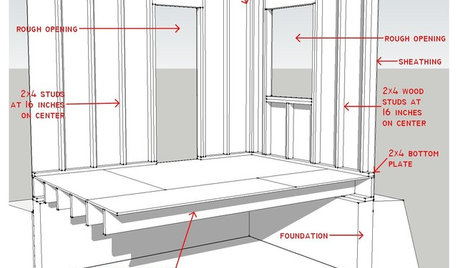
REMODELING GUIDESKnow Your House: Components of Efficient Walls
Learn about studs, rough openings and more in traditional platform-frame exterior walls
Full Story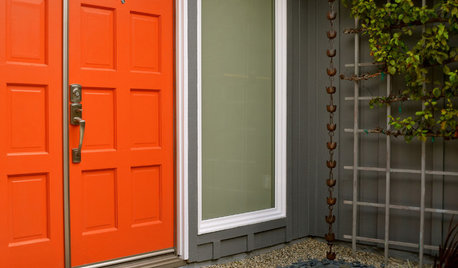
MOST POPULARHow to Choose a Front Door Color
If choosing a door paint isn't an open-and-shut case for you, here's help
Full Story
DOORSOpening Acts: Folding, Sliding and Pivoting Doors
Transform your space with glass doors that open dramatically to the breezes and the views
Full Story
WINDOWSOpen Walls Widen Home Possibilities
Doing away with the boundary between indoor and outdoor living, open walls add space, light and drama to a home
Full Story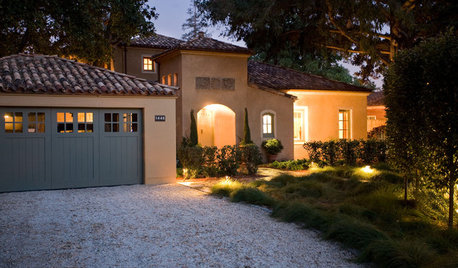
REMODELING GUIDESGravel Driveways: Crunching the Pros and Cons
If you want to play rough with your driveway, put away the pavers and choose the rocky road
Full Story
KITCHEN DESIGNHave Your Open Kitchen and Close It Off Too
Get the best of both worlds with a kitchen that can hide or be in plain sight, thanks to doors, curtains and savvy design
Full Story
ARCHITECTUREDesign Workshop: Thinking Differently About Doors
Go beyond utilitarian openings to use doors as art, space definers and experience enhancers
Full StoryMore Discussions






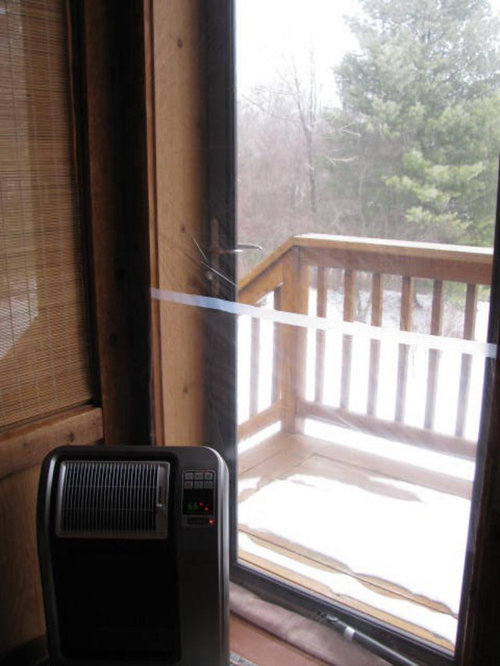


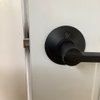


snoonyb
User
Related Professionals
Jefferson Hills Kitchen & Bathroom Remodelers · Pearl City Kitchen & Bathroom Remodelers · Weston Kitchen & Bathroom Remodelers · Salem General Contractors · Riverdale General Contractors · Rowland Heights General Contractors · Waianae General Contractors · Hercules Painters · Metairie Painters · North Fort Myers Painters · Petaluma Painters · Roselle Painters · Warr Acres Painters · Watertown Painters · Whitewater PaintersitsmesbOriginal Author
snoonyb
User
snoonyb
itsmesbOriginal Author
User
itsmesbOriginal Author
BernadetteBowers