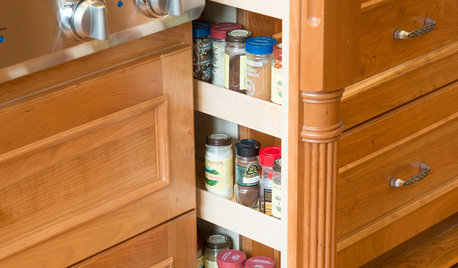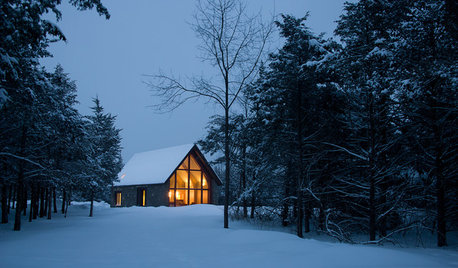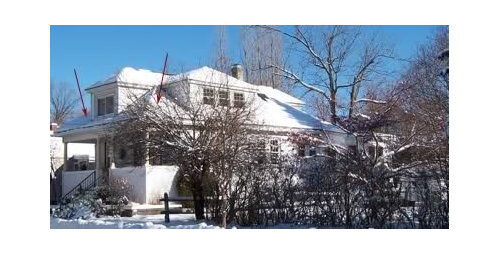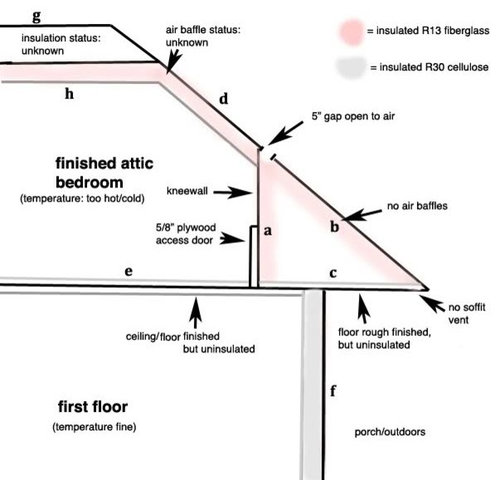kneewall/dormer insulation retrofit: need expert advice
Circus Peanut
15 years ago
Featured Answer
Sort by:Oldest
Comments (9)
ron6519
15 years agomightyanvil
15 years agoRelated Professionals
Fairfax Handyman · Fullerton Kitchen & Bathroom Remodelers · Fair Oaks Kitchen & Bathroom Remodelers · Fort Myers Kitchen & Bathroom Remodelers · New Port Richey East Kitchen & Bathroom Remodelers · Omaha Kitchen & Bathroom Remodelers · Albany General Contractors · Mira Loma General Contractors · Natchitoches General Contractors · Norfolk General Contractors · Oxon Hill General Contractors · Fresno Painters · Glassmanor Painters · Poinciana Painters · Thornton Paintersron6519
15 years agomightyanvil
15 years agotiger_gardener
15 years agoenergy_rater_la
15 years agoCircus Peanut
15 years agoenergy_rater_la
15 years ago
Related Stories

REMODELING GUIDES9 Expert Tips for Creating a Basement Bedroom
Put overnight guests up in comfort or enjoy the bonus bedroom yourself with this professional advice for converting your basement
Full Story
REMODELING GUIDESCool Your House (and Costs) With the Right Insulation
Insulation offers one of the best paybacks on your investment in your house. Here are some types to discuss with your contractor
Full Story
GREEN BUILDINGInsulation Basics: Heat, R-Value and the Building Envelope
Learn how heat moves through a home and the materials that can stop it, to make sure your insulation is as effective as you think
Full Story
DECORATING GUIDESYour Guide to Window Treatments
The right window treatments can provide privacy, light control and safety — or just better style
Full Story
KITCHEN STORAGEHow to Add a Pullout Spice Rack
Keep spices neat and free of kitchen grime by giving them a well-organized home in your cabinets
Full Story
ATTICS14 Tips for Decorating an Attic — Awkward Spots and All
Turn design challenges into opportunities with our decorating ideas for attics with steep slopes, dim light and more
Full Story
GREAT HOME PROJECTSHow to Add a Radiant Heat System
Enjoy comfy, consistent temperatures and maybe even energy savings with hydronic heating and cooling
Full Story
GREAT HOME PROJECTSUpgrade Your Windows for Beauty, Comfort and Big Energy Savings
Bid drafts or stuffiness farewell and say hello to lower utility bills with new, energy-efficient windows
Full Story
ARCHITECTURE15 Smart Design Choices for Cold Climates
Keep your home safe and comfortable in winter by choosing the right home features and systems
Full Story
REMODELING GUIDESConsidering a Fixer-Upper? 15 Questions to Ask First
Learn about the hidden costs and treasures of older homes to avoid budget surprises and accidentally tossing valuable features
Full StoryMore Discussions









Circus PeanutOriginal Author