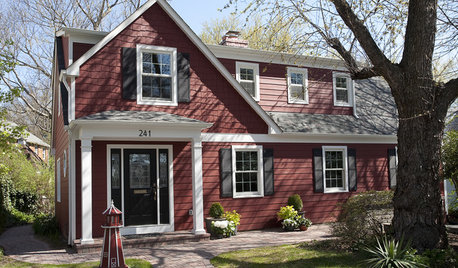Can this be done for $250K in MA?
newenglandsara2
10 years ago
Related Stories

MOST POPULARHow to Refine Your Renovation Vision to Fit Your Budget
From dream to done: When planning a remodel that you can afford, expect to review, revise and repeat
Full Story
HOUSEKEEPINGThree More Magic Words to Help the Housekeeping Get Done
As a follow-up to "How about now?" these three words can help you check more chores off your list
Full Story
REMODELING GUIDESAsk an Architect: How Can I Carve Out a New Room Without Adding On?
When it comes to creating extra room, a mezzanine or loft level can be your best friend
Full Story
HOUSEKEEPINGGet It Done: Whip That Junk Drawer Into Shape
If the jumbled mess in your catch-all drawer inspires only dread, this quick organizing project is just the sort you need
Full Story
KITCHEN DESIGNKitchen Islands: Pendant Lights Done Right
How many, how big, and how high? Tips for choosing kitchen pendant lights
Full Story
WORKING WITH PROSHow to Find Your Renovation Team
Take the first steps toward making your remodeling dreams a reality with this guide
Full Story
EXTERIORS8 Homes With Exterior Paint Colors Done Right
Get ideas for an exterior palette from these homes that run the gamut from Mediterranean to modern
Full Story
LIFEWe Can Work It Out: Living (and Cleaning) Together
Run a household without fussing and fighting with these ideas for how to work together on household chores
Full Story
RUGSA Rug Can Make a Room — but What Kind to Choose?
The perfect rug may be all you need to complete your decor with color, texture and coziness. Here’s how to select the right type
Full Story
MIDCENTURY HOMESHouzz Tour: How Can We Get Invited to This Awesome Midcentury Home?
A redwood-clad gem in California’s Marin County features a dreamy outdoor oasis with an open-door policy for the homeowners’ friends
Full StoryMore Discussions









User
newenglandsara2Original Author
Related Professionals
Gainesville Kitchen & Bathroom Designers · Newington Kitchen & Bathroom Designers · Queen Creek Kitchen & Bathroom Designers · Franconia Kitchen & Bathroom Remodelers · Key Biscayne Kitchen & Bathroom Remodelers · Martha Lake Kitchen & Bathroom Remodelers · Fountain Hills Interior Designers & Decorators · Wareham Interior Designers & Decorators · Alhambra General Contractors · Alhambra General Contractors · Dover General Contractors · Fredonia General Contractors · Fort Pierce General Contractors · Kyle General Contractors · Marysville General Contractorsrenovator8
jackfre
mjlb
newenglandsara2Original Author