Support for overhang on granite counter top.
Ronwald007
18 years ago
Featured Answer
Comments (38)
weed30 St. Louis
18 years agotom999
18 years agoRelated Professionals
El Sobrante Kitchen & Bathroom Designers · Moraga Kitchen & Bathroom Designers · Oneida Kitchen & Bathroom Designers · Saratoga Springs Kitchen & Bathroom Designers · Jefferson Hills Kitchen & Bathroom Remodelers · Lynn Haven Kitchen & Bathroom Remodelers · Geneva General Contractors · Havre de Grace General Contractors · Jeffersonville General Contractors · Lewisburg General Contractors · Markham General Contractors · Noblesville General Contractors · Norristown General Contractors · Sun Prairie General Contractors · Uniondale General ContractorsRonwald007
18 years agostoneonecorp
18 years agoRonwald007
18 years agostoneonecorp
18 years agomjohnson_Z5
18 years agothull
18 years agostoneonecorp
18 years agoUser
18 years agolemonade
18 years agobobhood
18 years agoesk1
17 years agojulieann_grow
17 years agopacmary
16 years agompwdmom
16 years agosandy_22008
16 years agowahmom
15 years agobrickeyee
15 years agolylmama
15 years agonewbuild2008
15 years agobrickeyee
15 years agowedge
15 years agogslgal
15 years agobikerdave
15 years agojaniemadfield_gmail_com
15 years agomikecbg
15 years agotuba_paul
15 years agowedge
15 years agopatrickjordan1_comcast_net
15 years agoamastinco_comcast_net
13 years agomelissastar
13 years agoKevin Burke
7 years agomillworkman
7 years agoPaul Damm
7 years agochristine7962
6 years agobobhood
6 years ago
Related Stories

KITCHEN COUNTERTOPSKitchen Counters: Granite, Still a Go-to Surface Choice
Every slab of this natural stone is one of a kind — but there are things to watch for while you're admiring its unique beauty
Full Story
KITCHEN COUNTERTOPSKitchen Countertop Materials: 5 More Great Alternatives to Granite
Get a delightfully different look for your kitchen counters with lesser-known materials for a wide range of budgets
Full Story
KITCHEN COUNTERTOPSWalk Through a Granite Countertop Installation — Showroom to Finish
Learn exactly what to expect during a granite installation and how to maximize your investment
Full Story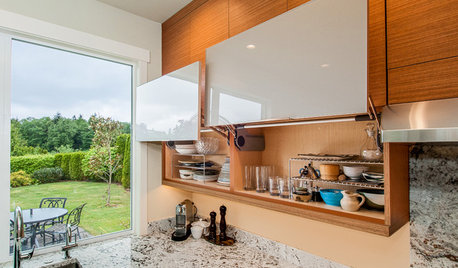
KITCHEN OF THE WEEKKitchen of the Week: Storage and Style Galore
White granite counters add modern style, while things like hidden drawers for pan lids create smart storage
Full Story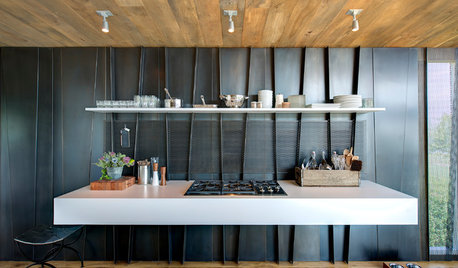
MODERN STYLE12 Stylish Kitchen Counters That Seem to Float in Space
Take your culinary zone to new heights with a cantilevered countertop that’s visually appealing and practical
Full Story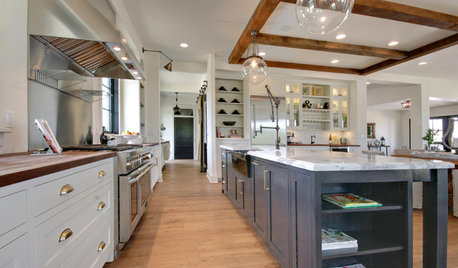
KITCHEN COUNTERTOPS10 Countertop Mashups for the Kitchen
Contrast or complement textures, tones and more by using a mix of materials for countertops and island tops
Full Story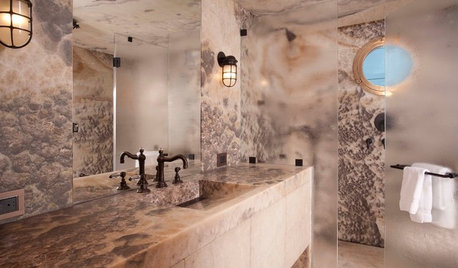
STONEGive In to Your Wild Side With Exotic Granite and Onyx
Go beyond the standard slab with these radiant and rare stones
Full Story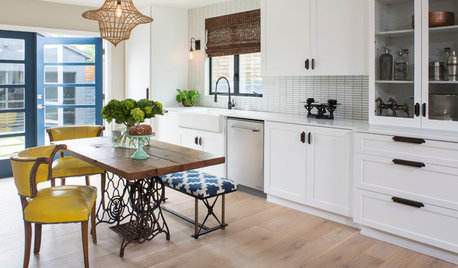
KITCHEN DESIGNGet Ideas From This Year’s Top 20 Kitchen Tours
Smart storage, functionality for cooks and families, vintage touches and lots of personality mark your favorites of 2015
Full Story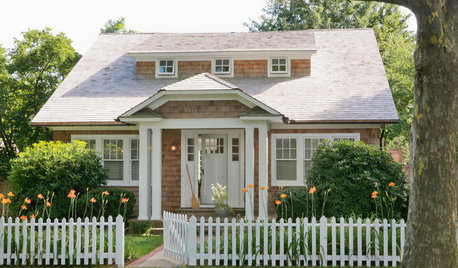
DECORATING STYLESOutfit a Cottage-Style Remodel, Top to Bottom
If you're renovating with a cottage look in mind, these fixtures, finishes and accessories will bring on the charm
Full Story









Kevin Burke