Reinforcing floor joist for vent pipes
insomniac243
11 years ago
Related Stories

FLOORSIs Radiant Heating or Cooling Right for You?
Questions to ask before you go for one of these temperature systems in your floors or walls (yes, walls)
Full Story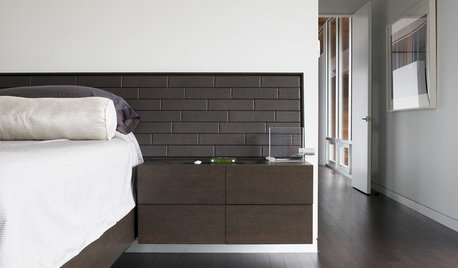
FLOORSFloors Warm Up to Radiant Heat
Toasty toes and money saved are just two benefits of radiant heat under your concrete, wood or tile floors
Full Story
GREAT HOME PROJECTSHow to Add a Radiant Heat System
Enjoy comfy, consistent temperatures and maybe even energy savings with hydronic heating and cooling
Full Story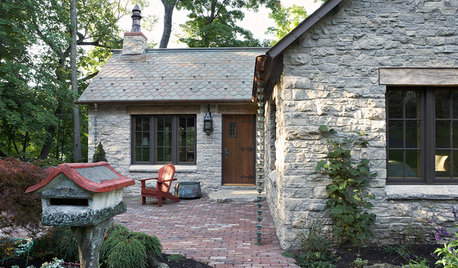
GREEN BUILDINGHouzz Call: What Have You Salvaged for Home Use?
If your floors, furniture, exterior materials or other home elements have a past life, we'd like to hear the story
Full Story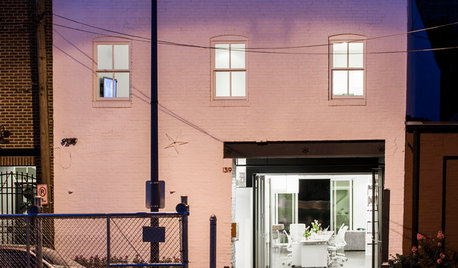
REMODELING GUIDESHouzz Tour: A Former Stable Becomes a Live-Work Showcase
Two floors in a Washington, D.C., building get an extensive rehab to house a family and an architectural practice
Full Story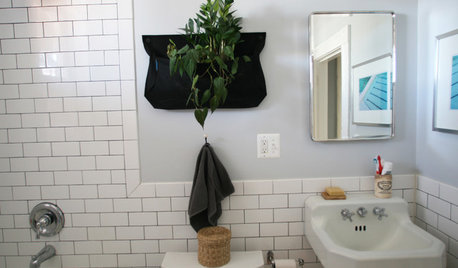
BEFORE AND AFTERSJumbled Style Goes Vintage Chic in a D.C. Bathroom Makeover
Sloppy on the outside and alarming on the inside, this row house bathroom now sports a clean new look and systems that work
Full Story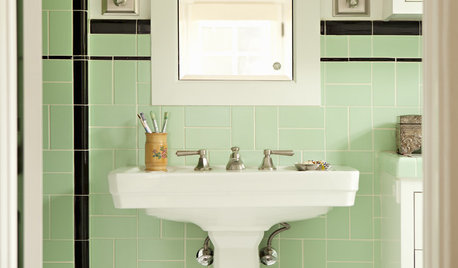
BATHROOM DESIGN9 Surprising Considerations for a Bathroom Remodel
Don't even pick up a paint chip before you take these bathroom remodel aspects into account
Full Story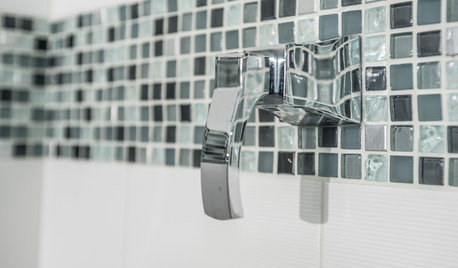
TILE3 Key Steps for Grouting That Looks Its Best
Get your grout right to keep your tile beautiful and for an installation that will last
Full Story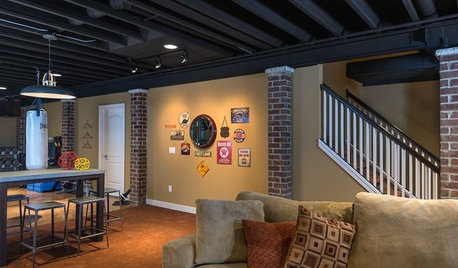
REMODELING GUIDESHow to Hide Your Home's Mechanics
Get ideas for clever ways to disguise your ducts, air returns, drains and more
Full Story
REMODELING GUIDESMovin’ On Up: What to Consider With a Second-Story Addition
Learn how an extra story will change your house and its systems to avoid headaches and extra costs down the road
Full Story










PeterH2
worthy
insomniac243Original Author
brickeyee
don92
sombreuil_mongrel
lazypup
brickeyee