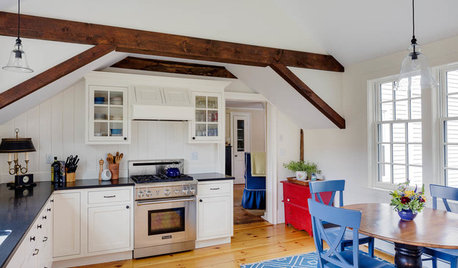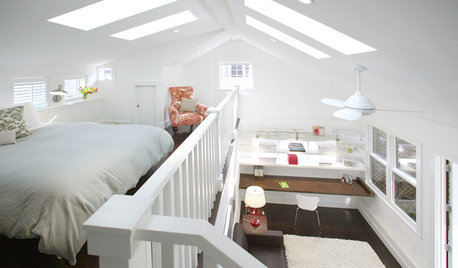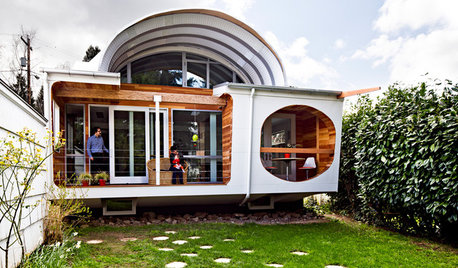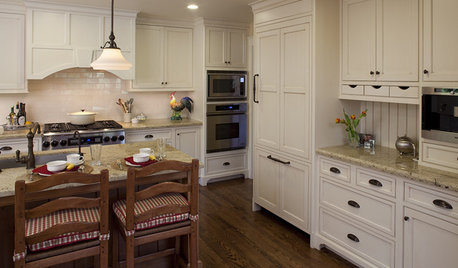Raising Floor - what to do?
splats
11 years ago
Related Stories

HOUZZ TOURSHouzz Tour: A Radical Reconstruction Raises an Austin Home
With a new second floor and some room swapping downstairs, this 1935 Texas bungalow now fits an architect and his family beautifully
Full Story
KITCHEN OF THE WEEKKitchen of the Week: Raising the Roof in a Former Barn
A historic Cape Cod-style kitchen gets a face-lift that adds light and storage
Full Story
GARDENING AND LANDSCAPINGVertical Gardens Raise the Limits for Landscapes
Turn a small garden space into a towering success with an upward-bound collection of edible delights
Full Story
REMODELING GUIDESRaising the Bar for Vaulted Ceilings
Slanted Ceilings: Opportunities for Skylights, Desks or Sleeping Nooks
Full Story
BARN HOMES12 Bar-Raising Barns
Homeowners make hay out of renovated, reclaimed and newly raised outbuildings
Full Story
REMODELING GUIDESUnion Jack Balustrades Raise the Flag for Railing Style
Do be cross with your porch and deck railings — this intersecting balustrade design shows admirable attention to detail
Full Story
WINDOW TREATMENTSRoller Shades Raise the Curtain on Style
The humble window treatment is stealing the scene with fresh patterns, color and pizzazz
Full Story
HOUZZ TOURSHouzz Tour: A 'Portlandia' Home Raises an Eyebrow
Cable TV came calling for this quirky home in Oregon, and it played its spaceship part to a T
Full Story
FARM YOUR YARDHow to Build a Raised Bed for Your Veggies and Plants
Whether you’re farming your parking strip or beautifying your backyard, a planting box you make yourself can come in mighty handy
Full Story
KITCHEN DESIGN9 Molding Types to Raise the Bar on Your Kitchen Cabinetry
Customize your kitchen cabinets the affordable way with crown, edge or other kinds of molding
Full Story




GreenDesigns
chibimimi
Related Professionals
Arlington Kitchen & Bathroom Designers · Baltimore Kitchen & Bathroom Designers · 93927 Kitchen & Bathroom Remodelers · Chicago Ridge Kitchen & Bathroom Remodelers · Hunters Creek Kitchen & Bathroom Remodelers · Jefferson Hills Kitchen & Bathroom Remodelers · Republic Kitchen & Bathroom Remodelers · Glenbrook Interior Designers & Decorators · Bel Air General Contractors · Big Lake General Contractors · Glenn Dale General Contractors · Hutchinson General Contractors · Lewisburg General Contractors · Panama City Beach General Contractors · Riverside General Contractors