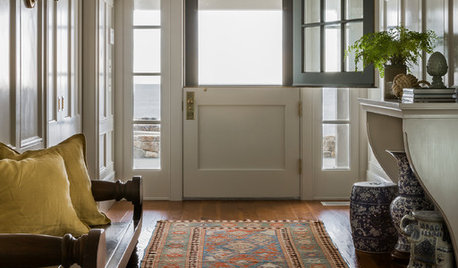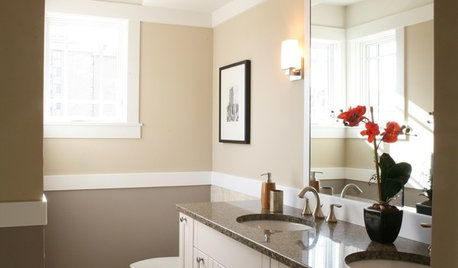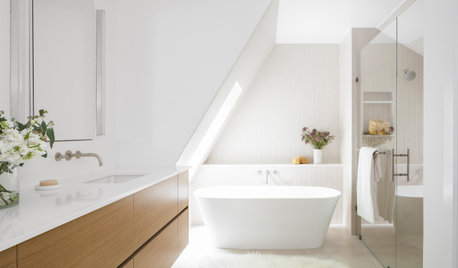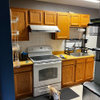In your remodel...?
lavender_lass
13 years ago
Related Stories

REMODELING GUIDESHow to Remodel Your Relationship While Remodeling Your Home
A new Houzz survey shows how couples cope with stress and make tough choices during building and decorating projects
Full Story
HEALTHY HOMEWhat to Know About Controlling Dust During Remodeling
You can't eliminate dust during construction, but there are ways to contain and remove as much of it as possible
Full Story
INSIDE HOUZZHouzz Survey: See the Latest Benchmarks on Remodeling Costs and More
The annual Houzz & Home survey reveals what you can expect to pay for a renovation project and how long it may take
Full Story
MOST POPULAR15 Remodeling ‘Uh-Oh’ Moments to Learn From
The road to successful design is paved with disaster stories. What’s yours?
Full Story
REMODELING GUIDESHouzz Survey Results: Remodeling Likely to Trump Selling in 2014
Most homeowners say they’re staying put for now, and investing in features to help them live better and love their homes more
Full Story
REMODELING GUIDES8 Remodeling Costs That Might Surprise You
Plan for these potential budget busters to keep a remodeling tab from escalating out of control
Full Story
BATHROOM DESIGN14 Design Tips to Know Before Remodeling Your Bathroom
Learn a few tried and true design tricks to prevent headaches during your next bathroom project
Full Story
BATHROOM DESIGN10 Things to Consider Before Remodeling Your Bathroom
A designer shares her tips for your bathroom renovation
Full Story
4 Easy Ways to Renew Your Bathroom Without Remodeling
Take your bathroom from drab to fab without getting out the sledgehammer or racking up lots of charges
Full Story
REMODELING GUIDESHow to Stick to Your Remodeling Goals
Avoid getting lost in the sea of remodeling decisions by using these 5 steps as an anchor
Full Story








User
rlthomas7
Related Professionals
Piedmont Kitchen & Bathroom Designers · Eagle Kitchen & Bathroom Remodelers · Omaha Kitchen & Bathroom Remodelers · Republic Kitchen & Bathroom Remodelers · Ridgefield Park Kitchen & Bathroom Remodelers · Alhambra General Contractors · Arizona City General Contractors · Endicott General Contractors · Lincoln General Contractors · Mankato General Contractors · Medford General Contractors · Norman General Contractors · Pacifica General Contractors · Randolph General Contractors · Waipahu General Contractorschisue
southgeorgiamom
doonie
zeebee