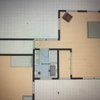help w/ kitchen lighting plan - x-post
lisa_a
9 years ago
Related Stories

KITCHEN DESIGNDesign Dilemma: My Kitchen Needs Help!
See how you can update a kitchen with new countertops, light fixtures, paint and hardware
Full Story
KITCHEN DESIGNKey Measurements to Help You Design Your Kitchen
Get the ideal kitchen setup by understanding spatial relationships, building dimensions and work zones
Full Story
KITCHEN DESIGNHere's Help for Your Next Appliance Shopping Trip
It may be time to think about your appliances in a new way. These guides can help you set up your kitchen for how you like to cook
Full Story
BATHROOM WORKBOOKStandard Fixture Dimensions and Measurements for a Primary Bath
Create a luxe bathroom that functions well with these key measurements and layout tips
Full Story
LIFE12 House-Hunting Tips to Help You Make the Right Choice
Stay organized and focused on your quest for a new home, to make the search easier and avoid surprises later
Full Story
SELLING YOUR HOUSE10 Tricks to Help Your Bathroom Sell Your House
As with the kitchen, the bathroom is always a high priority for home buyers. Here’s how to showcase your bathroom so it looks its best
Full Story
COLORPick-a-Paint Help: How to Quit Procrastinating on Color Choice
If you're up to your ears in paint chips but no further to pinning down a hue, our new 3-part series is for you
Full Story
MOVINGRelocating Help: 8 Tips for a Happier Long-Distance Move
Trash bags, houseplants and a good cry all have their role when it comes to this major life change
Full Story
SELLING YOUR HOUSE10 Low-Cost Tweaks to Help Your Home Sell
Put these inexpensive but invaluable fixes on your to-do list before you put your home on the market
Full Story









dahoov2
kirkhall
Related Professionals
Salmon Creek Kitchen & Bathroom Designers · Manassas Kitchen & Bathroom Remodelers · Paducah Kitchen & Bathroom Remodelers · Port Angeles Kitchen & Bathroom Remodelers · Ames General Contractors · Fort Pierce General Contractors · Groveton General Contractors · Hartford General Contractors · Mishawaka General Contractors · North Highlands General Contractors · Peoria General Contractors · Pepper Pike General Contractors · Rancho Cordova General Contractors · Sauk Village General Contractors · Valle Vista General Contractorslisa_aOriginal Author
kirkhall
lisa_aOriginal Author
kirkhall
lisa_aOriginal Author
renovator8
lisa_aOriginal Author
kirkhall
lisa_aOriginal Author