Porch Makes Family Room Dark
taft
12 years ago
Featured Answer
Sort by:Oldest
Comments (16)
Fori
12 years agolive_wire_oak
12 years agoRelated Professionals
Glens Falls Kitchen & Bathroom Designers · Avondale Kitchen & Bathroom Remodelers · Olney Kitchen & Bathroom Remodelers · Pueblo Kitchen & Bathroom Remodelers · South Plainfield Kitchen & Bathroom Remodelers · Waukegan Kitchen & Bathroom Remodelers · Westminster Kitchen & Bathroom Remodelers · Washington Interior Designers & Decorators · De Pere General Contractors · Muskogee General Contractors · Redan General Contractors · Rossmoor General Contractors · Saginaw General Contractors · Solon General Contractors · Watertown General Contractorssierraeast
12 years agorenovator8
12 years agotaft
12 years agorenovator8
12 years agochisue
12 years agotaft
12 years agotaft
12 years agotaft
12 years agojejvtr
12 years agochisue
12 years agorenovator8
12 years agoHIWTHI
12 years agoMegz
3 years ago
Related Stories
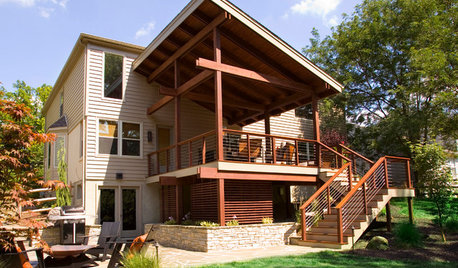
MOST POPULARSee the Difference a New Back Deck Can Make
A dramatic 2-story porch becomes the centerpiece of this Ohio family’s renovated landscape
Full Story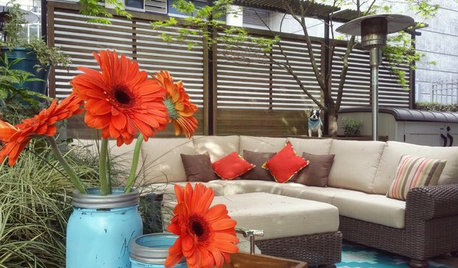
LANDSCAPE DESIGN10 Compact Decks, Patios and Porches for Making Memories
From Florida to Hawaii, Houzz readers show us how they capitalize on their petite outdoor spaces
Full Story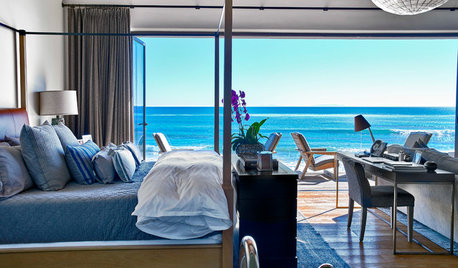
HOUZZ TOURSMy Houzz: A Family Makes a Fresh Start in a Remodeled Beach House
With neutral hues and ocean views, this Malibu home offers a stunning backdrop for gatherings of family and friends
Full Story
COLOR10 Reasons to Make a Splash With Tomato Red
You won’t duck at these tomatoes. See how bold red shades can play up architecture, light up a dark spot and add drama
Full Story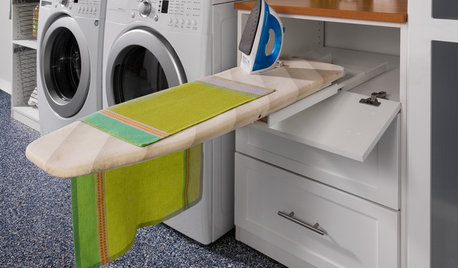
LAUNDRY ROOMS8 Ways to Make the Most of Your Laundry Room
These super-practical laundry room additions can help lighten your load
Full Story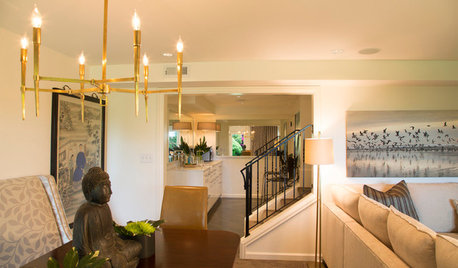
BEFORE AND AFTERSBasement of the Week: A Man Cave Goes Chic and Family Friendly
Renovations lighten up a dad's dark rec room and make space for guests and family
Full Story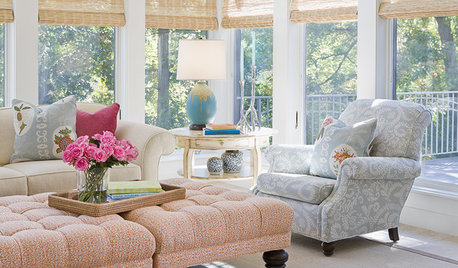
DECORATING GUIDESRoom of the Day: Monet Colors Make a Sunroom Irresistible
Drab-day blues? Not if these cheery colors, overstuffed furniture and natural textures have anything to say about it
Full Story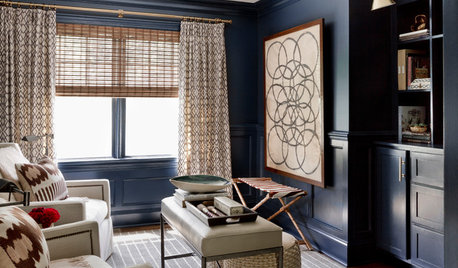
LIVING ROOMSRoom of the Day: Dark and Daring Pay Off in a Den Redesign
Indigo walls and woodwork, textured furnishings, task lighting and a media center turn a neglected room into a family hangout
Full Story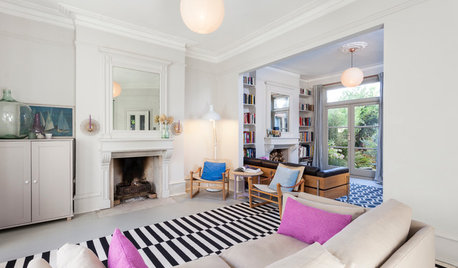
DECORATING GUIDESMy Houzz: Light Emerges in a Dark Victorian House
A designer freshens up her family’s period home by opening rooms to sunlight and decorating it in light, bright colors
Full Story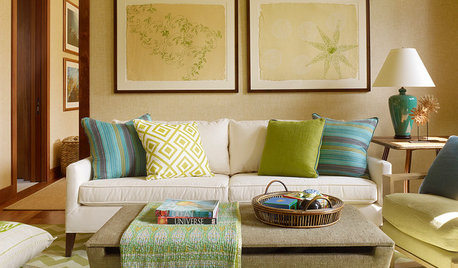
LIVING ROOMSHow to Make Your Living Room More Inviting
Consider these common-sense decorating ideas to make this room more comfortable and cozy
Full StorySponsored
Central Ohio's Trusted Home Remodeler Specializing in Kitchens & Baths
More Discussions










ra_ca