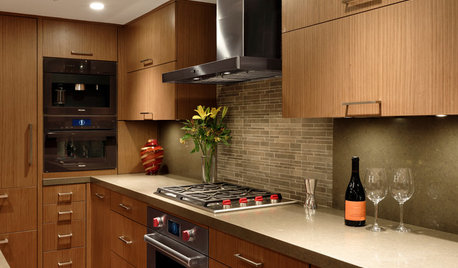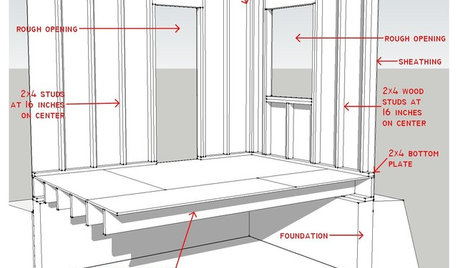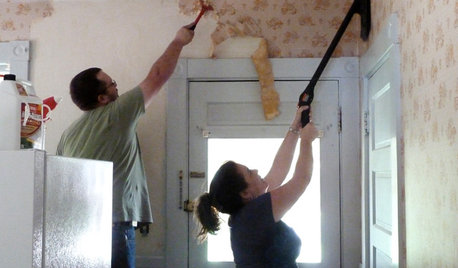Wall removed- load bearing, or frame?
intelinside1
10 years ago
Related Stories

ARCHITECTURE21 Creative Ways With Load-Bearing Columns
Turn that structural necessity into a design asset by adding storage, creating zones and much more
Full Story
REMODELING GUIDESHouse Planning: When You Want to Open Up a Space
With a pro's help, you may be able remove a load-bearing wall to turn two small rooms into one bigger one
Full Story
SMALL KITCHENSThe 100-Square-Foot Kitchen: Fully Loaded, No Clutter
This compact condo kitchen fits in modern appliances, a walk-in pantry, and plenty of storage and countertop space
Full Story
MOST POPULAR8 Ways to Add a Load of Color to Your Laundry Room
Give a tedious task a boost by surrounding yourself with a bold, happy hue
Full Story
STORAGE5 Tips for Lightening Your Closet’s Load
Create more space for clothes that make you look and feel good by learning to let go
Full Story
REMODELING GUIDESKnow Your House: Components of Efficient Walls
Learn about studs, rough openings and more in traditional platform-frame exterior walls
Full Story
ROOM OF THE DAYRoom of the Day: Bedroom Takes a Creative Approach to A-Frame Design
Rather than fix the strange layout, this homeowner celebrated it by mixing the right materials and textures
Full Story
DECORATING GUIDESHow to Remove Wallpaper in 4 Steps
Learn the best way to remove wallpaper with only water (and elbow grease) so your next wall treatment will look great
Full Story
BEFORE AND AFTERSHouzz TV: See Recycled Walls and Cool Cassette Art in a Woodsy DIY Home
Walnut countertops join hardwood floors and pieces made from leftover framing in a bright Spanish colonial
Full Story
REMODELING GUIDESWhat to Know Before You Tear Down That Wall
Great Home Projects: Opening up a room? Learn who to hire, what it’ll cost and how long it will take
Full Story




intelinside1Original Author
live_wire_oak
Related Professionals
Agoura Hills Kitchen & Bathroom Designers · El Sobrante Kitchen & Bathroom Designers · Kalamazoo Kitchen & Bathroom Designers · Martinsburg Kitchen & Bathroom Designers · 20781 Kitchen & Bathroom Remodelers · Pico Rivera Kitchen & Bathroom Remodelers · Garden Acres Interior Designers & Decorators · Wanaque Interior Designers & Decorators · Clinton General Contractors · De Pere General Contractors · Florida City General Contractors · Greenville General Contractors · Miami Gardens General Contractors · Towson General Contractors · Waterville General Contractorsfoodonastump
intelinside1Original Author
intelinside1Original Author
snoonyb
intelinside1Original Author
snoonyb
Joseph Corlett, LLC
intelinside1Original Author
renovator8
User
energy_rater_la
rwiegand