addition and remodel--all at once or not?
Fori
12 years ago
Related Stories

MOST POPULARBlast Decluttering Roadblocks Once and for All
Change your thinking to get the streamlined, organized home of your dreams
Full Story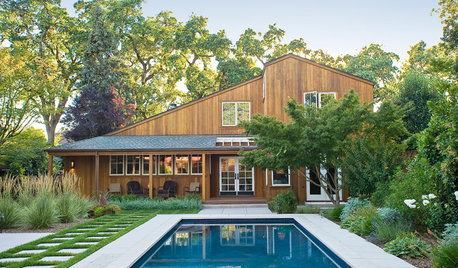
CONTEMPORARY HOMESHouzz Tour: A Wine Country Home, Reinvented Once Again
Ten years after its first renovation, a 4-bedroom Northern California house gets another redo — this time with timelessness in mind
Full Story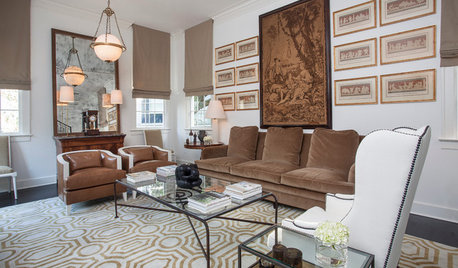
TRANSITIONAL HOMESHouzz Tour: Smart New Look for a Once-Faded Beauty
Homeowners fall in love with a 1939 Colonial Revival house in Baton Rouge, Louisiana, and bring it back to life
Full Story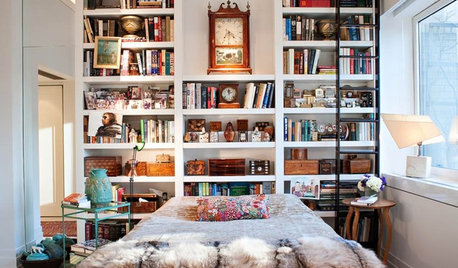
BEDROOMSRoom of the Day: Once a Dining Area, Now a Glam Bedroom
Athena now guards the fur-draped bed, leopard-print footstools and copious collections in this eclectic Manhattan sleeping space
Full Story
URBAN GARDENSOnce a Barren Rooftop, Now a Serene City Getaway
An outdoor shower and dining area atop a Manhattan penthouse? Stop rubbing your eyes and start checking it out
Full Story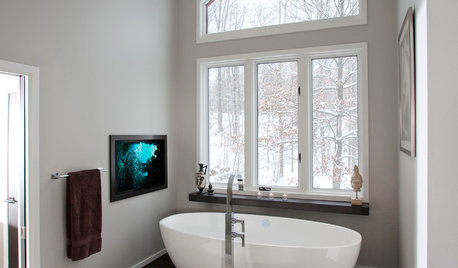
BEFORE AND AFTERS7 Dramatic Bathroom Makeovers Across All Styles
You'll be amazed at these bathroom transformations, spanning different design tastes, budgets and remodeling approaches
Full Story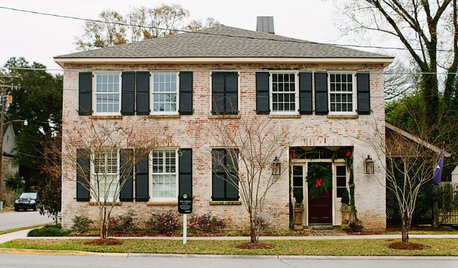
HOUZZ TOURSMy Houzz: Once a Rebel Capitol, Now a Storied Home
Painstaking work turns an 1809 building with many past lives into a homey, inviting residence for a Louisiana couple
Full Story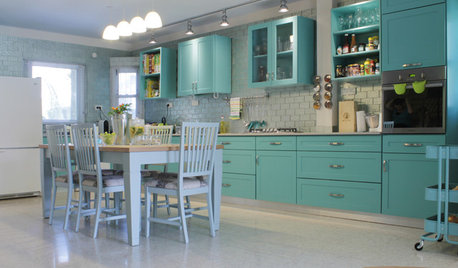
HOUZZ TOURSMy Houzz: Candy Colors Add Pop to a Once-Neglected Home
Blue cabinetry, Orla Kiely wallpaper and a reimagined staircase are just the right touches for a young family
Full Story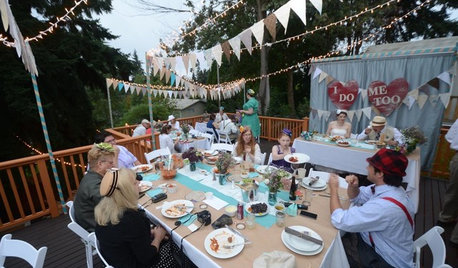
MY HOUZZMy Houzz: Once-Bare Seattle Yard Now Fit for a Wedding
DIY patience pays off for an interior designer and a contractor who transformed their landscape for the party of their lives
Full Story





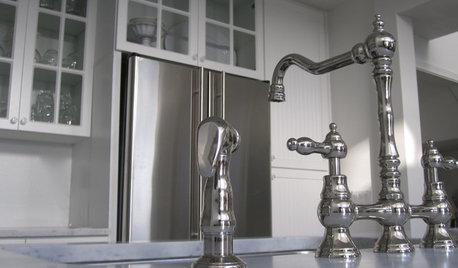



GreenDesigns
EngineerChic
ForiOriginal Author
Mercymygft
EngineerChic
scrappy25
ForiOriginal Author
HIWTHI
rj56
Shafercoco