Getting Natural Light Into Dark, Older House
kdw72697
10 years ago
Featured Answer
Sort by:Oldest
Comments (24)
dekeoboe
10 years agoRelated Professionals
Grafton Kitchen & Bathroom Designers · Hopewell Kitchen & Bathroom Remodelers · Bethel Park Kitchen & Bathroom Remodelers · Eureka Kitchen & Bathroom Remodelers · Honolulu Kitchen & Bathroom Remodelers · South Lake Tahoe Kitchen & Bathroom Remodelers · Lawndale Kitchen & Bathroom Remodelers · Mountain Top Kitchen & Bathroom Remodelers · Centerville Interior Designers & Decorators · Washington Interior Designers & Decorators · Albany General Contractors · Anderson General Contractors · Athens General Contractors · Bound Brook General Contractors · Woodmere General Contractorshomebound
10 years agomjlb
10 years agolavender_lass
10 years agolavender_lass
10 years agobpath
10 years agokdw72697
10 years agobpath
10 years agolavender_lass
10 years agomjlb
10 years agobpath
10 years agoprobookie
10 years agokdw72697
10 years agolavender_lass
10 years agokdw72697
10 years agobpath
10 years agolavender_lass
10 years agoAlison.Contact
10 years agopowermuffin
10 years agokdw72697
10 years agofeisty68
10 years agorobo (z6a)
10 years agoAlison.Contact
10 years ago
Related Stories

UNIVERSAL DESIGNHow to Light a Kitchen for Older Eyes and Better Beauty
Include the right kinds of light in your kitchen's universal design plan to make it more workable and visually pleasing for all
Full Story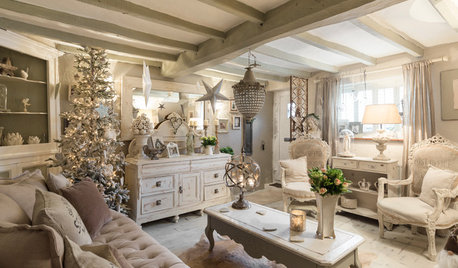
TRADITIONAL HOMESMy Houzz: A Dark Cottage Gets Merry and Bright
The characterful details and period charm of an English farmhouse make it the perfect place to celebrate a traditional Christmas
Full Story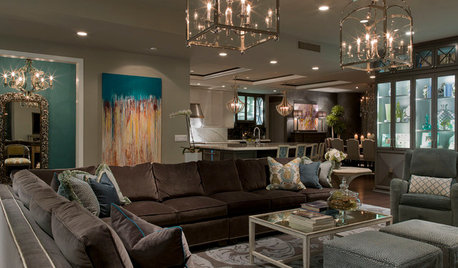
LIGHTING8 Ways to Get Ambient Lighting Just Right
See clearly, boost energy and create the mood you want with these tips for harnessing natural and artificial light
Full Story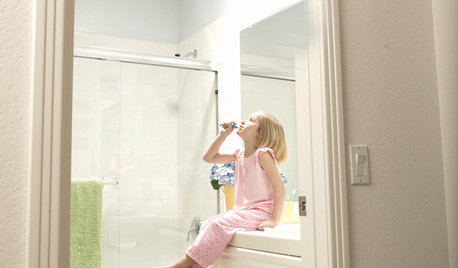
HEALTHY HOMEGet Your Light Right for a Healthy House
Homes that are too bright at night and too dark during the day are ruining our health. Here's what you can do
Full Story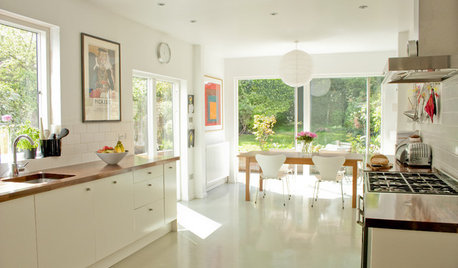
KITCHEN DESIGNDark Kitchen Gets a Bright New Look
When a graphic designer and an architect put their heads together on a kitchen redesign, the result is a stylishly simple space
Full Story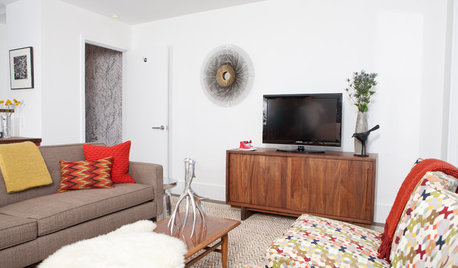
HOUZZ TOURSHouzz Tour: 1950s Hilltop Home Gets a Dose of Modern Style
A dark San Francisco home is opened up to natural light and beautiful views of the bay
Full Story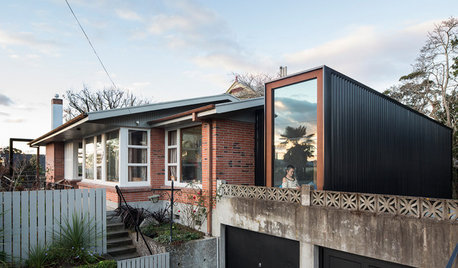
ADDITIONS7 Modern Additions to Older Homes
These contemporary add-ons go their own way as they play off the style of the original
Full Story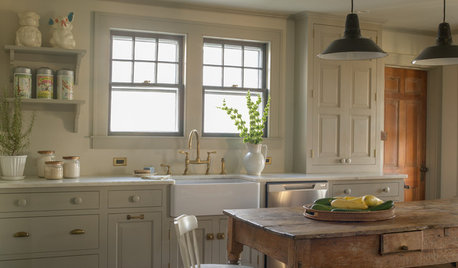
DECORATING GUIDES15 Ways to Get the English Cottage Look
Look to nature, inexpensive fabrics and small swaps to conjure a country-house vibe
Full Story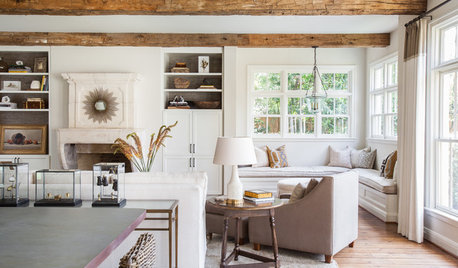
MOST POPULARHouzz Tour: Gracious Older Home Updated for a Young Family
A Texas designer lightens up and repurposes rooms, creating a welcoming space that suits this family’s casual lifestyle
Full Story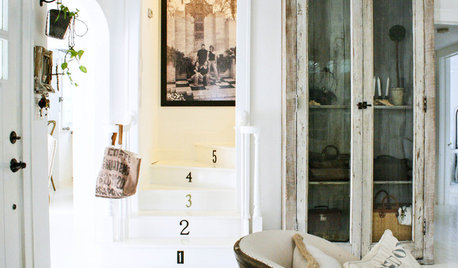
DECORATING GUIDES13 Decorating Tips for Older Homes
Preserve the personality of the past while designing for now with these tips for paint, rugs, window treatments and more
Full StoryMore Discussions






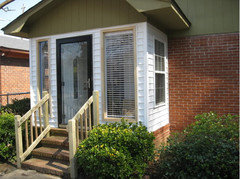

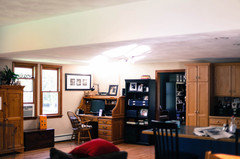




live_wire_oak