Enclosing a portico?
EMC2011
12 years ago
Related Stories
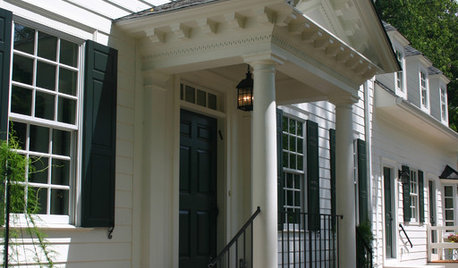
DESIGN DICTIONARYPortico
The ancient Greeks used porticoes for meet-ups, but today you can pass right through
Full Story0
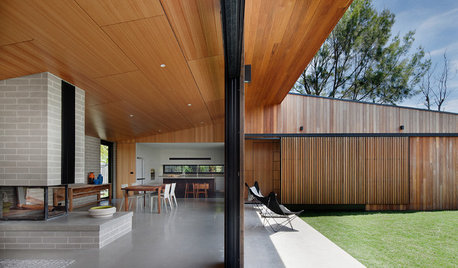
ARCHITECTUREDesign Workshop: How the Japanese Porch Makes a Home Feel Larger
The Japanese ‘engawa,’ a roofed transitional zone and social space, blurs the lines between indoors and out
Full Story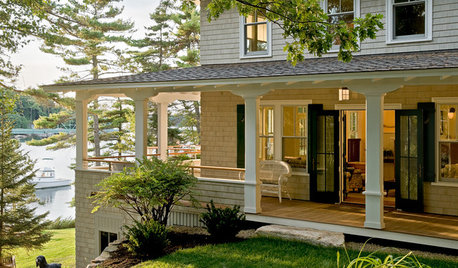
GARDENING AND LANDSCAPING7 Ideas to Get You Back on the Front Porch
Remember the good old days, when porches offered front-row seats to street scenes? They can be even better today
Full Story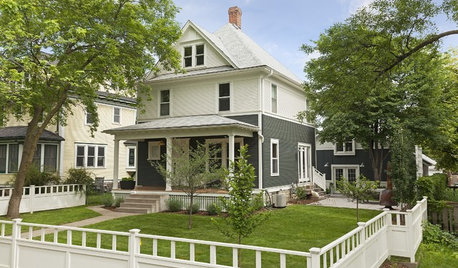
EXTERIORS7 Exterior Makeovers Show How Details Matter
These dramatic before-and-after photos could inspire your own exterior update
Full Story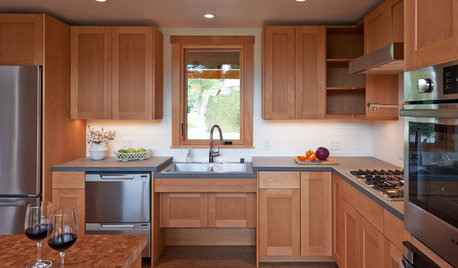
UNIVERSAL DESIGNKitchen of the Week: Good Looking and Accessible to All
Universal design features and sustainable products create a beautiful, user-friendly kitchen that works for a homeowner on wheels
Full Story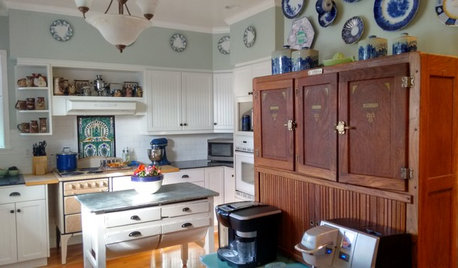
KITCHEN DESIGNKitchen Recipes: Secret Ingredients of 5 One-of-a-Kind Cooking Spaces
Learn what went into these cooks’ kitchens — and what comes out of them
Full Story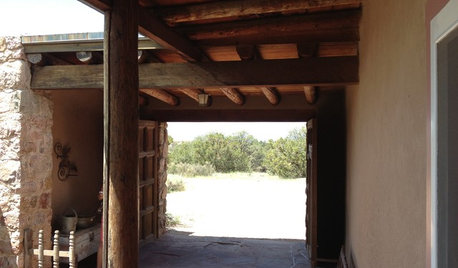
ARCHITECTUREDesign Detail: Enter the Zaguan
Never heard of a zaguan? You're not alone. Learn about this traditional Southwestern entry portal and see some contemporary examples
Full Story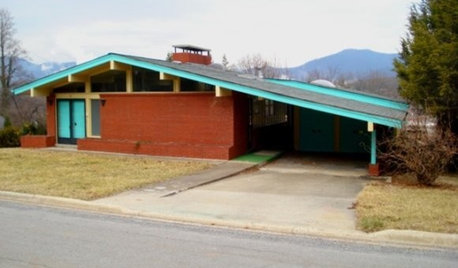
LIFEHouzz Call: Show Us the House You Grew Up In
Share a photo and story about your childhood home. Does it influence your design tastes today?
Full Story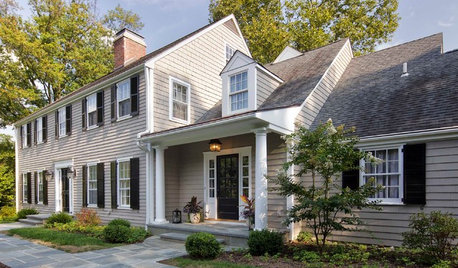
HOUZZ TOURSHouzz Tour: Renovations Modernize a 1970s New Jersey Colonial
Better access to a great yard, an opened-up interior and family-friendly features improved this home for a Princeton family
Full Story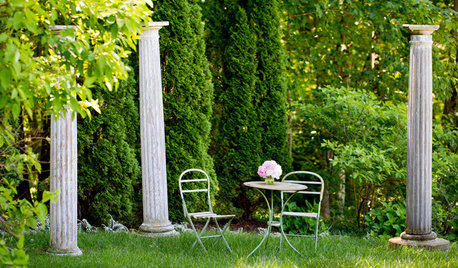
MY HOUZZMy Houzz: Classic Garden Style for a 1745 Connecticut Farmhouse
A boxwood maze, a sweet wildflower garden and lush plantings surround a designer’s East Coast home
Full Story







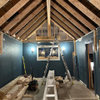

EngineerChic
Billl
Related Professionals
Allouez Kitchen & Bathroom Remodelers · Beaverton Kitchen & Bathroom Remodelers · Brentwood Kitchen & Bathroom Remodelers · Buffalo Grove Kitchen & Bathroom Remodelers · Channahon Kitchen & Bathroom Remodelers · Jacinto City Interior Designers & Decorators · Browns Mills General Contractors · Chillicothe General Contractors · Citrus Heights General Contractors · Decatur General Contractors · Groveton General Contractors · Hartford General Contractors · Irving General Contractors · New Baltimore General Contractors · Valley Station General Contractorsrenovator8
EMC2011Original Author
emagineer
EMC2011Original Author
marcolo
sombreuil_mongrel