Cabinets on out of level floor
M.Nolan
11 years ago
Related Stories

KITCHEN DESIGNThe Kitchen Storage Space That Hides at Floor Level
Cabinet toe kicks can cleverly house a bank of wide drawers — or be dressed up to add a flourish to your kitchen design
Full Story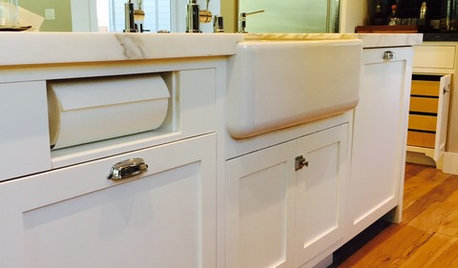
KITCHEN DESIGNKitchen Details: Out-of-Sight Paper Towel Holder
See how some homeowners are clearing the counter of clutter while keeping this necessity close at hand
Full Story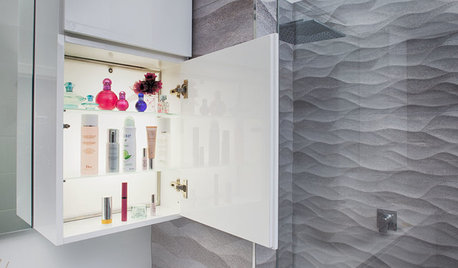
BATHROOM STORAGE10 Design Moves From Tricked-Out Bathrooms
Cool splurges: Get ideas for a bathroom upgrade from these clever bathroom cabinet additions
Full Story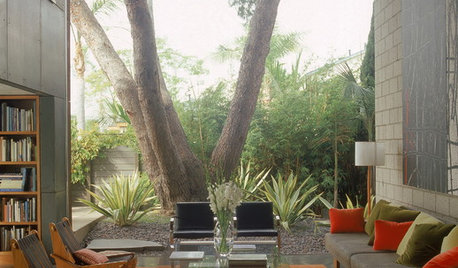
FLOORSFloors Blur the Line Between Inside and Out
Feel the Magic of a Floor That Seems to Flow Right Outside
Full Story
REMODELING GUIDESTile Floors Help a Hot Home Chill Out
Replace your hot-weather woes with a cool feel for toes when you treat your floors to deliciously refreshing tile
Full Story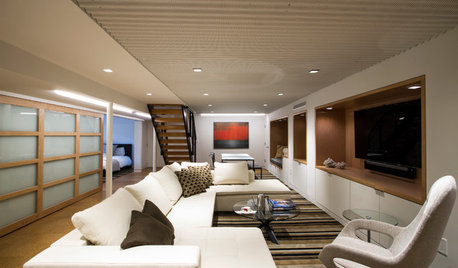
BASEMENTSBasement Becomes a Family-Friendly Lower Level
A renovation creates room for movie nights, overnight guests, crafts, Ping-Pong and more
Full Story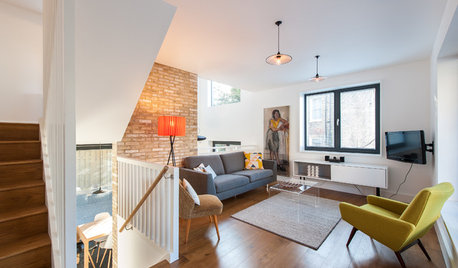
CONTEMPORARY HOMESHouzz Tour: Split-Level Home Uses Every Square Foot
A staircase connects levels that share views and light. The result is separate rooms with an open-plan feeling
Full Story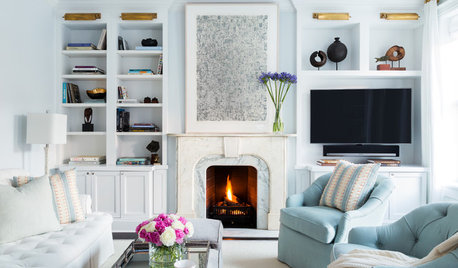
LIVING ROOMS15 Decorating Moves to Take Your Living Room to the Next Level
These tricks with furniture, lighting, color and accessories go a long way toward making a space fashionable and comfortable
Full Story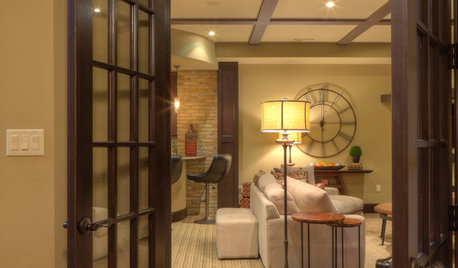
BASEMENTSBasement of the Week: Tall-Order Design for a Lower-Level Lounge
High ceilings and other custom-tailored features in this new-build Wisconsin basement put the tall homeowners in a good headspace
Full Story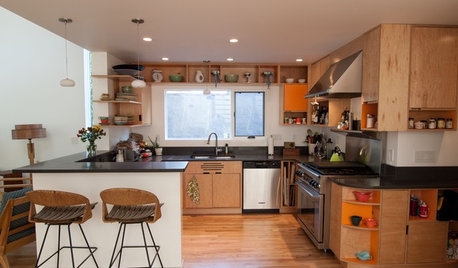
HOUZZ TOURSMy Houzz: Added Space and Style for a 1960s Split Level
With a new second story and downstairs suite, custom touches and midcentury pieces, this Portland family home suits 3 generations
Full StoryMore Discussions











User
MongoCT
Related Professionals
Piedmont Kitchen & Bathroom Designers · Calverton Kitchen & Bathroom Remodelers · Glen Carbon Kitchen & Bathroom Remodelers · Kendale Lakes Kitchen & Bathroom Remodelers · Centerville Interior Designers & Decorators · Crestview Interior Designers & Decorators · Galena Park General Contractors · Alhambra General Contractors · Columbus General Contractors · Dover General Contractors · Erie General Contractors · Evans General Contractors · Groveton General Contractors · Leon Valley General Contractors · Waldorf General Contractorssoutherncanuck
don92
sombreuil_mongrel
worthy
snoonyb
jhodg13