cost and logistical question
supergrrl7
11 years ago
Related Stories

BATHROOM WORKBOOK5 Ways With a 5-by-8-Foot Bathroom
Look to these bathroom makeovers to learn about budgets, special features, splurges, bargains and more
Full Story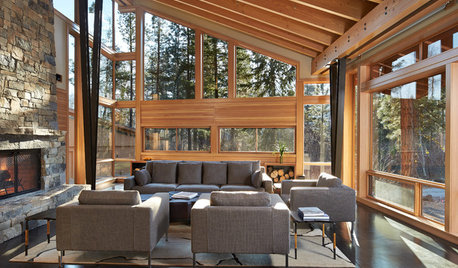
MODERN HOMESHouzz Tour: Organic Beauty in a Remote Washington Valley
An architect designs almost everything — rugs, light fixtures, counter stools and more — in this modern handcrafted home
Full Story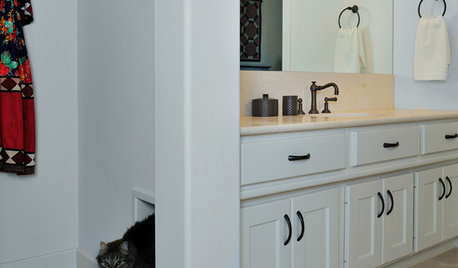
PETSSo You Want to Get a Cat
If you're a cat lover, the joys outweigh any other issue. If you haven't lived with one yet, here are a few things to know
Full Story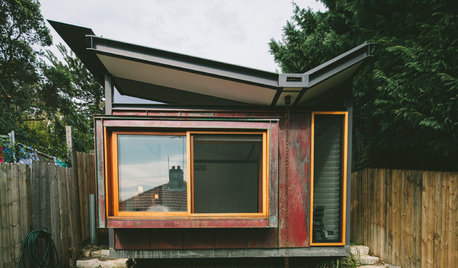
COTTAGE STYLEHouzz Tour: Beach Shack Reborn as a Copper-Clad Cottage
A tranquil home with a copper exterior lets in ocean air, sunlight and greenery on a challenging site
Full Story
REMODELING GUIDESConstruction Timelines: What to Know Before You Build
Learn the details of building schedules to lessen frustration, help your project go smoothly and prevent delays
Full Story
KITCHEN DESIGNKitchen Remodel Costs: 3 Budgets, 3 Kitchens
What you can expect from a kitchen remodel with a budget from $20,000 to $100,000
Full Story
LIFE12 Tips for Happily Combining Households
Joining forces may seem easy compared to merging all your stuff under one roof. These pointers can help you keep the peace
Full Story
REMODELING GUIDESWisdom to Help Your Relationship Survive a Remodel
Spend less time patching up partnerships and more time spackling and sanding with this insight from a Houzz remodeling survey
Full Story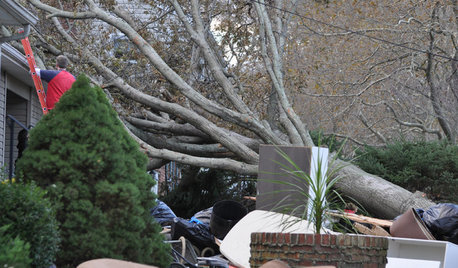
DISASTER PREP & RECOVERY7 Ways to Help Someone Hit by a Hurricane
The best things you can do in the wake of devastation are sometimes the most surprising
Full Story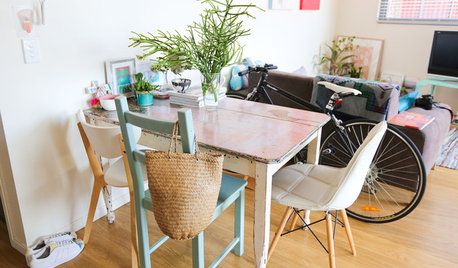
LIFEWorld of Design: Discoveries of 10 First-Time Homeowners
See how people around the globe have shaped their starter houses and made them their own
Full Story









storyofmylife
worthy
Related Professionals
Freehold Kitchen & Bathroom Designers · Verona Kitchen & Bathroom Designers · Wesley Chapel Kitchen & Bathroom Designers · White House Kitchen & Bathroom Designers · Beachwood Kitchen & Bathroom Remodelers · Hopewell Kitchen & Bathroom Remodelers · Phoenix Kitchen & Bathroom Remodelers · Walnut Creek Kitchen & Bathroom Remodelers · Barstow Interior Designers & Decorators · Cusseta Interior Designers & Decorators · Fort Smith Interior Designers & Decorators · Hillsborough General Contractors · Statesboro General Contractors · Sulphur General Contractors · Austintown General Contractorsjonnyp