Eliminate walk In closet for bigger bathroom?
dominatus
12 years ago
Featured Answer
Sort by:Oldest
Comments (8)
doug_gb
12 years agoRelated Professionals
La Verne Kitchen & Bathroom Designers · Holden Kitchen & Bathroom Remodelers · Las Vegas Kitchen & Bathroom Remodelers · Warren Kitchen & Bathroom Remodelers · Alhambra General Contractors · Athens General Contractors · Chatsworth General Contractors · Claremont General Contractors · Coos Bay General Contractors · Ken Caryl General Contractors · Markham General Contractors · Mineral Wells General Contractors · Monroe General Contractors · New Braunfels General Contractors · Parsons General Contractorsdominatus
12 years agopam29011
12 years agodoug_gb
12 years agojmc01
12 years agodavidro1
12 years agoblfenton
12 years ago
Related Stories
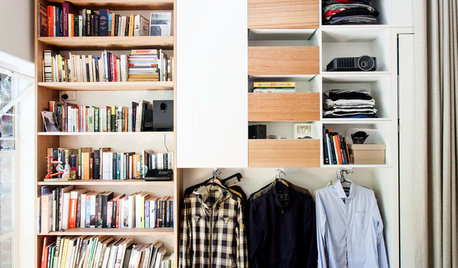
LIFELate Again? Eliminate the Things Holding You Up in the Morning
If you find yourself constantly running late for appointments, work and get-togethers, these tips could help
Full Story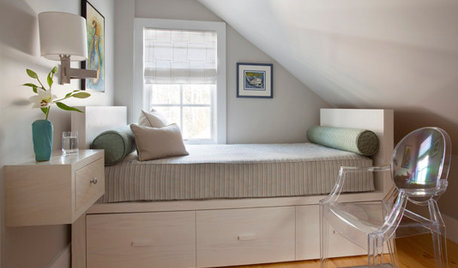
BEDROOMS7 Ways to Make a Small Bedroom Look Bigger and Work Better
Max out on comfort and function in a mini space with built-ins, wall mounts and decorating tricks that fool the eye
Full Story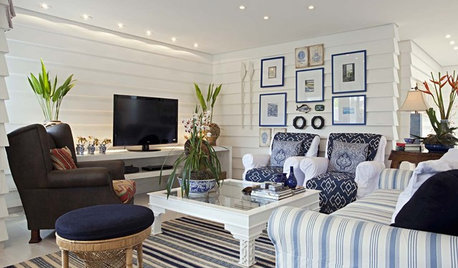
SMALL SPACESHow to Make Any Small Room Seem Bigger
Get more from a small space by fooling the eye, maximizing its use and taking advantage of space-saving furniture
Full Story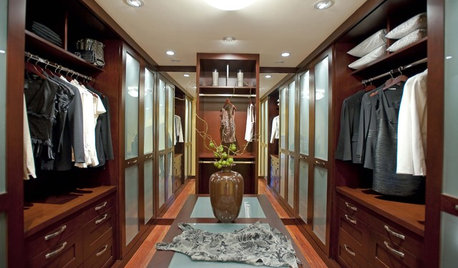
GREAT HOME PROJECTSTurn That Spare Room Into a Walk-in Closet
New project for a new year: Get the closet you’ve always wanted, starting with all the info here
Full Story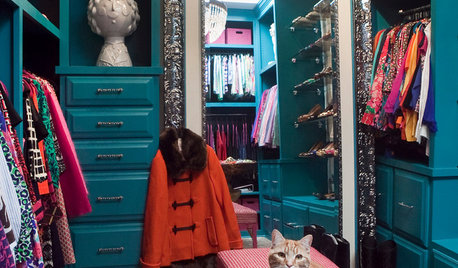
CLOSETSBuild a Better Bedroom: Inspiring Walk-in Closets
Make dressing a pleasure instead of a chore with a beautiful, organized space for your clothes, shoes and bags
Full Story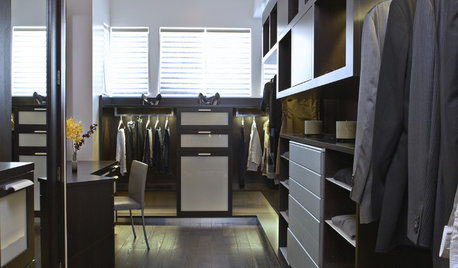
CLOSETS10 Elements of the Perfect Closet
We Can Dream, Can't We? Get Ideas for Your Ultimate Walk-In Closet
Full Story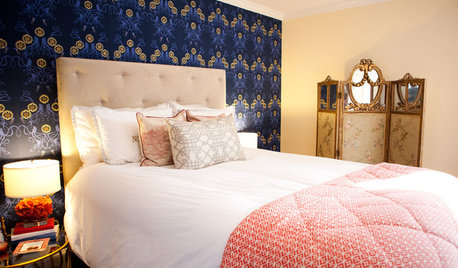
BEDROOMS10 Ways to Create a Dressing Area Large or Small
Consider these ideas for carving out space in a corner of your bedroom, bathroom or closet
Full Story
BATHROOM DESIGNHow to Choose the Right Bathroom Sink
Learn the differences among eight styles of bathroom sinks, and find the perfect one for your space
Full Story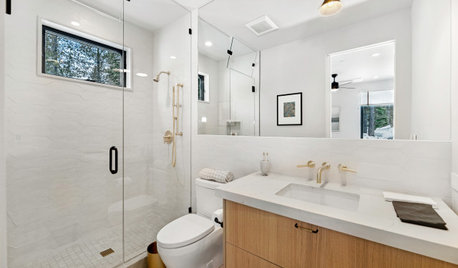
BATHROOM DESIGNKey Measurements to Make the Most of Your Bathroom
Fit everything comfortably in a small or medium-size bath by knowing standard dimensions for fixtures and clearances
Full Story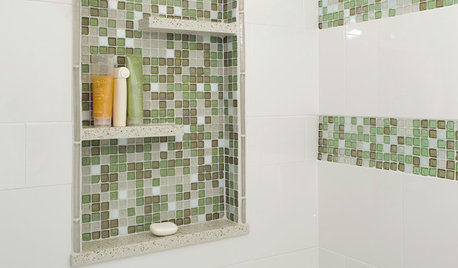
BATHROOM DESIGNHouzzers Say: Dream Features for the Bath and Closet
Universal design, clever storage and convenience top the list of dream-house necessities
Full StorySponsored
Custom Craftsmanship & Construction Solutions in Franklin County
More Discussions










Billl