Is it possible to add crown molding to this room? (X-post)
storyofmylife
11 years ago
Related Stories
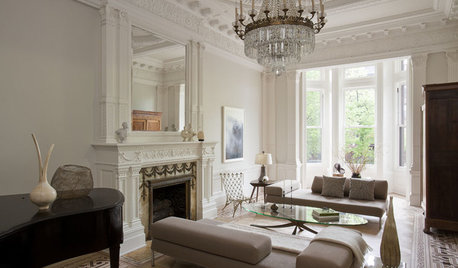
REMODELING GUIDESCrown Molding: Is It Right for Your Home?
See how to find the right trim for the height of your ceilings and style of your room
Full Story
REMODELING GUIDESHow to Size Interior Trim for a Finished Look
There's an art to striking an appealing balance of sizes for baseboards, crown moldings and other millwork. An architect shares his secrets
Full Story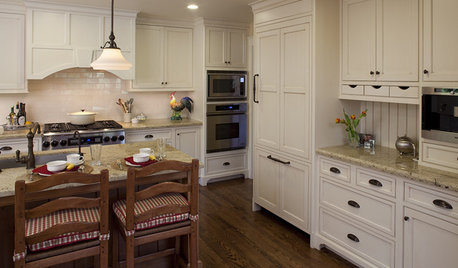
KITCHEN DESIGN9 Molding Types to Raise the Bar on Your Kitchen Cabinetry
Customize your kitchen cabinets the affordable way with crown, edge or other kinds of molding
Full Story
GREAT HOME PROJECTSHow to Bring Out Your Home’s Character With Trim
New project for a new year: Add moldings and baseboards to enhance architectural style and create visual interest
Full Story
LAUNDRY ROOMSLaundry Room Redo Adds Function, Looks and Storage
After demolishing their old laundry room, this couple felt stuck. A design pro helped them get on track — and even find room to store wine
Full Story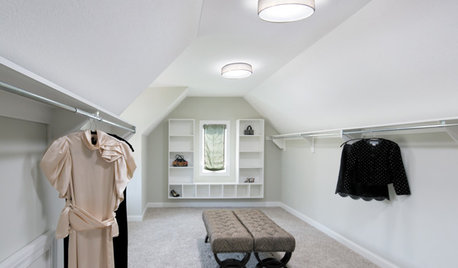
GREAT HOME PROJECTSHow to Add a Skylight or Light Tube
New project for a new year: Increase daylight and maybe even your home’s energy efficiency by opening a room to the sky
Full Story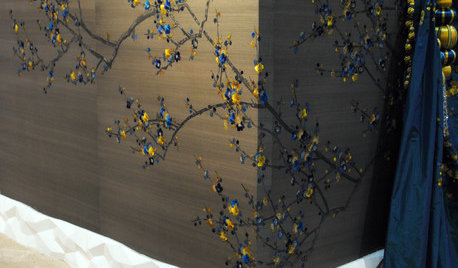
REMODELING GUIDESDesign Details: Moldings — or Not?
16 new and unusual ways to trim your doors, floors and ceilings
Full Story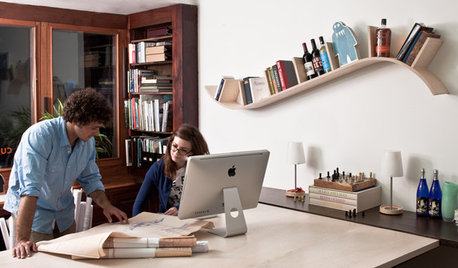
STORAGEBookcases and Floating Shelves That Break the Mold
Linear horizontal shelves have their place, but you can also get creative. Here are some ideas to spark inspiration
Full Story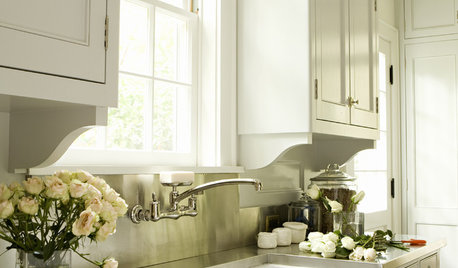
DECORATING GUIDESArchitectural Details Make All the Difference
Are you missing an opportunity to enhance your home with brackets, cabinet feet and moldings?
Full Story
KITCHEN DESIGNKitchen of the Week: Taking Over a Hallway to Add Needed Space
A renovated kitchen’s functional new design is light, bright and full of industrial elements the homeowners love
Full StoryMore Discussions







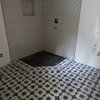

homebound
storyofmylifeOriginal Author
Related Professionals
Schenectady Kitchen & Bathroom Designers · Sicklerville Kitchen & Bathroom Remodelers · La Habra Interior Designers & Decorators · Washington Interior Designers & Decorators · Artesia General Contractors · Claremont General Contractors · Country Club Hills General Contractors · Duncanville General Contractors · Longview General Contractors · Marietta General Contractors · Norfolk General Contractors · Parkville General Contractors · Pocatello General Contractors · Spanaway General Contractors · Wheaton General Contractorsjakabedy
palimpsest
weedyacres
storyofmylifeOriginal Author
weedyacres
islanddevil
storyofmylifeOriginal Author
storyofmylifeOriginal Author
palimpsest
bridget helm