Split Entry Mudroom addition?
Mustardtiger
10 years ago
Featured Answer
Sort by:Oldest
Comments (12)
lavender_lass
10 years agoMustardtiger
10 years agolavender_lass
10 years agoannzgw
10 years agoKernel009
10 years agoontariomom
10 years agoMustardtiger
10 years agoannkh_nd
10 years agocebaan
6 years agomegpeck
3 years agoAnita
3 years ago
Related Stories
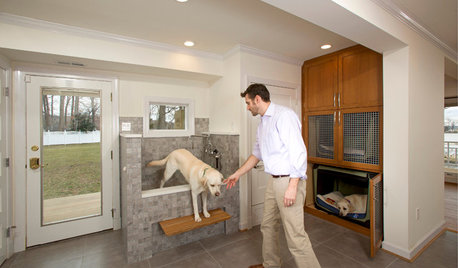
BEFORE AND AFTERS5 Mudroom and Entry Makeovers Add Function and Style
New cabinets, benches, hooks and even a dog shower elevate these hardworking spaces
Full Story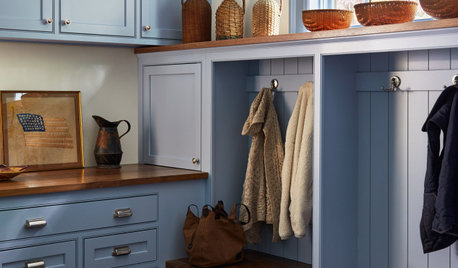
TRENDING NOW6 Mudroom Ideas From the Most Popular Entries So Far in 2021
Smart storage features, durable flooring and stylish details can create a hardworking entrance
Full Story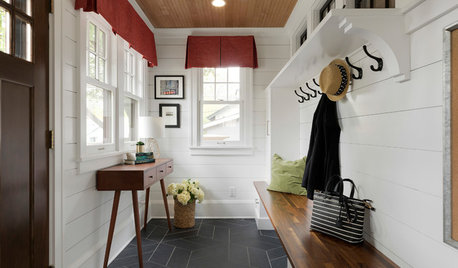
MUDROOMSMinnesota Mudroom Addition Keeps Chaos Out of the Kitchen
The room makes winters more manageable with spots for coats, gloves, boots and more
Full Story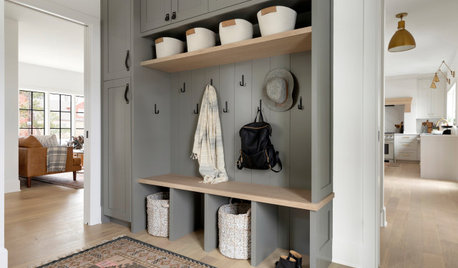
TRENDING NOWThe 10 Most Popular Entryways and Mudrooms of 2020
Get ideas for adding storage, style and welcoming vibes to your entry from these most-saved photos of the year
Full Story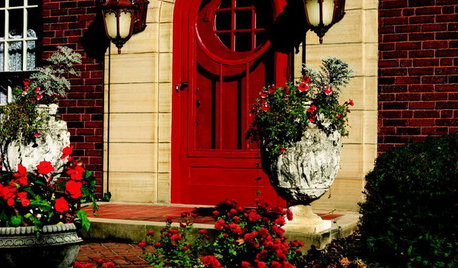
ENTRYWAYSYour Entry: Mad About Red
A Red Front Door Bids You Welcome, Good Luck and Happiness
Full Story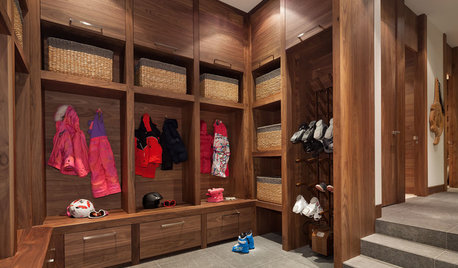
MUDROOMS4 High-Performing Mudroom Ideas
Looking for entryway ideas with plenty of storage? Here’s how to make hooks, cubbies and drawers look great
Full Story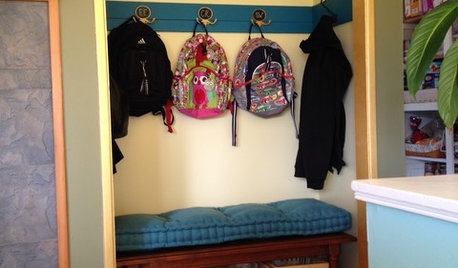
MUDROOMSFrom Coat Closet to Mudroom for Less Than $300
Clever DIY moves give a family of 5 the drop-off space they needed
Full Story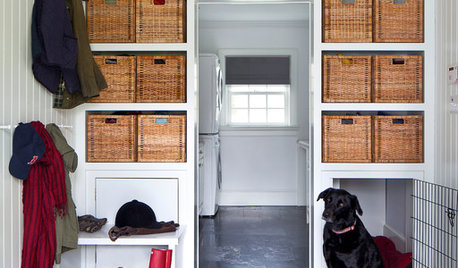
ENTRYWAYSThe 10 Most Popular Entry Photos of 2016
Take a look and see if you saved any of these top entryways of the year
Full Story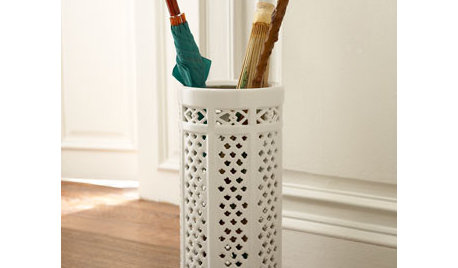
PRODUCT PICKSGuest Picks: 22 Mudroom Storage and Organizing Essentials
Keep April showers in check with an entryway arsenal of stylish pieces for umbrellas, raincoats and muddy shoes
Full Story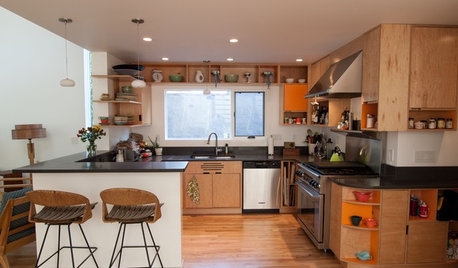
HOUZZ TOURSMy Houzz: Added Space and Style for a 1960s Split Level
With a new second story and downstairs suite, custom touches and midcentury pieces, this Portland family home suits 3 generations
Full StoryMore Discussions


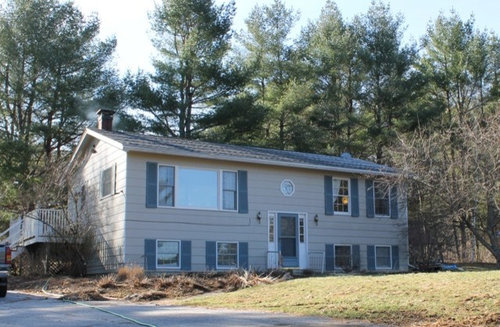
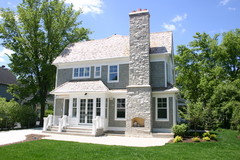
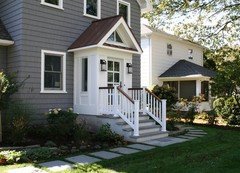
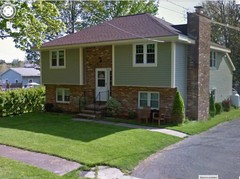
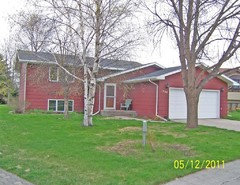
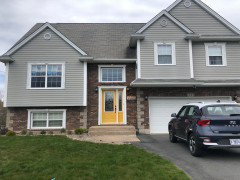




rockybird