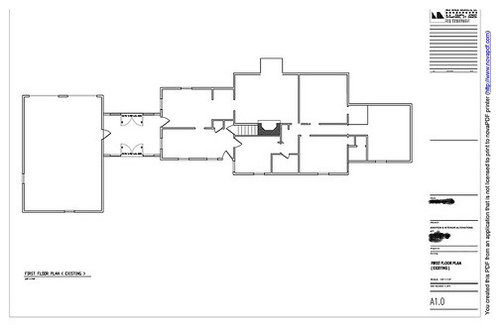Thoughts on Layout
pors996
12 years ago
Related Stories

CRAFTSMAN DESIGNHouzz Tour: Thoughtful Renovation Suits Home's Craftsman Neighborhood
A reconfigured floor plan opens up the downstairs in this Atlanta house, while a new second story adds a private oasis
Full Story
SMALL HOMESHouzz Tour: Thoughtful Design Works Its Magic in a Narrow London Home
Determination and small-space design maneuvers create a bright three-story home in London
Full Story
KITCHEN DESIGNCouple Renovates to Spend More Time in the Kitchen
Artistic mosaic tile, custom cabinetry and a thoughtful layout make the most of this modest-size room
Full Story
KITCHEN DESIGNKitchen Layouts: A Vote for the Good Old Galley
Less popular now, the galley kitchen is still a great layout for cooking
Full Story
KITCHEN LAYOUTSThe Pros and Cons of 3 Popular Kitchen Layouts
U-shaped, L-shaped or galley? Find out which is best for you and why
Full Story
TILEHow to Choose the Right Tile Layout
Brick, stacked, mosaic and more — get to know the most popular tile layouts and see which one is best for your room
Full Story
LIVING ROOMS8 Living Room Layouts for All Tastes
Go formal or as playful as you please. One of these furniture layouts for the living room is sure to suit your style
Full Story
KITCHEN DESIGNKitchen Layouts: Ideas for U-Shaped Kitchens
U-shaped kitchens are great for cooks and guests. Is this one for you?
Full Story
KITCHEN DESIGNKitchen Layouts: Island or a Peninsula?
Attached to one wall, a peninsula is a great option for smaller kitchens
Full Story
KITCHEN DESIGNDetermine the Right Appliance Layout for Your Kitchen
Kitchen work triangle got you running around in circles? Boiling over about where to put the range? This guide is for you
Full StorySponsored
Central Ohio's Trusted Home Remodeler Specializing in Kitchens & Baths
More Discussions














lavender_lass
pors996Original Author
Related Professionals
Philadelphia Kitchen & Bathroom Designers · Bensenville Kitchen & Bathroom Designers · Bethel Park Kitchen & Bathroom Remodelers · Sweetwater Kitchen & Bathroom Remodelers · Charleston Interior Designers & Decorators · Linton Hall Interior Designers & Decorators · Little Egg Harbor Twp Interior Designers & Decorators · Bowling Green General Contractors · De Pere General Contractors · Elyria General Contractors · Hermitage General Contractors · Hillsborough General Contractors · Norristown General Contractors · Redding General Contractors · Saginaw General Contractorslavender_lass
davidro1
pors996Original Author
davidro1
pors996Original Author
davidro1
pors996Original Author
davidro1
lavender_lass
lavender_lass
lavender_lass
pors996Original Author
Susan
pors996Original Author
lavender_lass
pors996Original Author
lavender_lass
davidro1
pors996Original Author
davidro1
davidro1
pors996Original Author
User
GreenDesigns
pors996Original Author
davidro1
pors996Original Author
GreenDesigns
live_wire_oak
lavender_lass
pors996Original Author
GreenDesigns
davidro1
User
lavender_lass
davidro1
lavender_lass
lavender_lass
pors996Original Author
lavender_lass
lavender_lass
lavender_lass
pors996Original Author
lavender_lass
lavender_lass
davidro1
pors996Original Author
lavender_lass