building a loft (14' span)
homebound
14 years ago
Related Stories
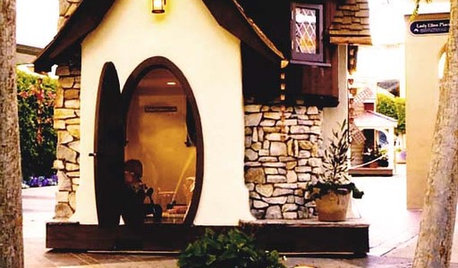
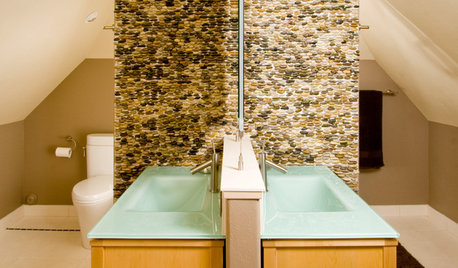
ATTICS11 Tips for Building a Bathroom in the Attic
Turn that dusty storage space into a bright, relaxing bathroom by working with your attic's quirky spaces
Full Story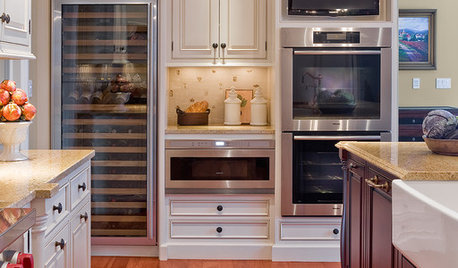
KITCHEN DESIGNGlued to the Tube: 14 Ways to Put a TV in the Kitchen
If you must, here's how to work a flat screen into your kitchen design
Full Story
CONTRACTOR TIPSYour Complete Guide to Building Permits
Learn about permit requirements, the submittal process, final inspection and more
Full Story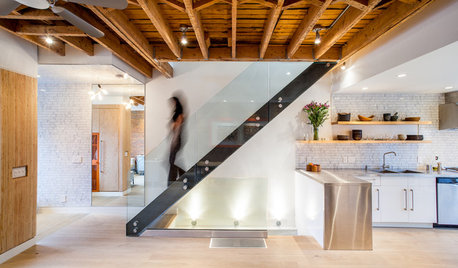
KNOW YOUR HOUSEBuilding or Remodeling? Get the Lowdown on Load Codes
Sometimes standard isn’t enough. Learn about codes for structural loads so your home will stay strong over time
Full Story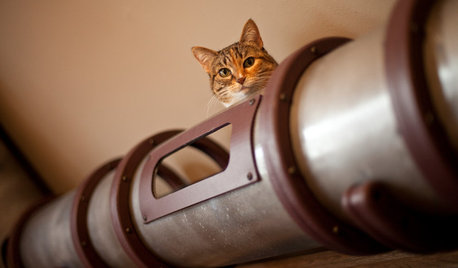
FUN HOUZZGeek Lab: How to Build a Steampunk Cat Transit System
Give your kitty another avenue for fun with a tubular walkway system that lets him go his own way
Full Story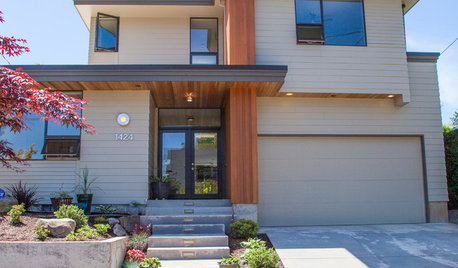
HOUZZ TOURSMy Houzz: A Portland Couple Builds Their Dream Retirement Home
An Oregon couple emphasizes indoor-outdoor living and accessible design in their energy-efficient, visitor-friendly house
Full Story0
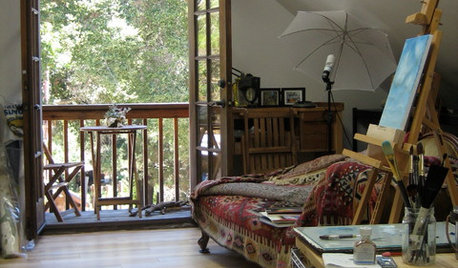
STUDIOS AND WORKSHOPS14 Home Studios That Nurture Creativity and Art
The Hardworking Home: Houzz readers show us spaces where they paint, photograph and craft — and tell us what makes their rooms work for them
Full Story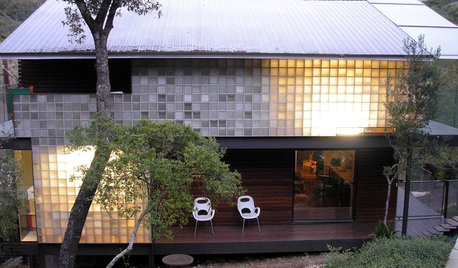
ARCHITECTURESee Light Play in 14 Homes From Paris to Texas
Whether their screens let the light dance or their opaque windows diffuse it, these homes are beacons of great design
Full Story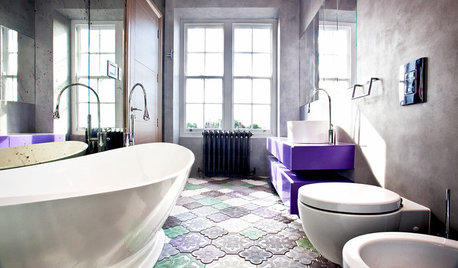
BATHROOM DESIGN14 Bathroom Design Ideas Expected to Be Big in 2015
Award-winning designers reveal the bathroom features they believe will emerge or stay strong in the years ahead
Full Story








sierraeast
sierraeast
Related Professionals
Hammond Kitchen & Bathroom Designers · Eagle Kitchen & Bathroom Remodelers · Overland Park Kitchen & Bathroom Remodelers · Arlington General Contractors · Bound Brook General Contractors · Cape Girardeau General Contractors · Clarksville General Contractors · Milton General Contractors · Mishawaka General Contractors · Newington General Contractors · Olney General Contractors · Roseburg General Contractors · San Bruno General Contractors · Tamarac General Contractors · Waianae General ContractorshomeboundOriginal Author
sierraeast
macv
homeboundOriginal Author
macv
sierraeast
macv