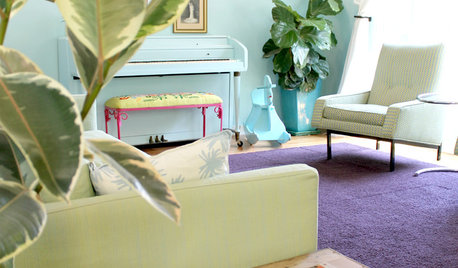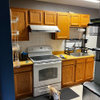Help w/ Kitchen Floor plan
bchoong
11 years ago
Related Stories

KITCHEN DESIGNHere's Help for Your Next Appliance Shopping Trip
It may be time to think about your appliances in a new way. These guides can help you set up your kitchen for how you like to cook
Full Story
KITCHEN DESIGNKey Measurements to Help You Design Your Kitchen
Get the ideal kitchen setup by understanding spatial relationships, building dimensions and work zones
Full Story
KITCHEN DESIGNDesign Dilemma: My Kitchen Needs Help!
See how you can update a kitchen with new countertops, light fixtures, paint and hardware
Full Story
REMODELING GUIDESTile Floors Help a Hot Home Chill Out
Replace your hot-weather woes with a cool feel for toes when you treat your floors to deliciously refreshing tile
Full Story
LIFEDecluttering — How to Get the Help You Need
Don't worry if you can't shed stuff and organize alone; help is at your disposal
Full Story
LIFE12 House-Hunting Tips to Help You Make the Right Choice
Stay organized and focused on your quest for a new home, to make the search easier and avoid surprises later
Full Story
HOUZZ TOURSMy Houzz: Saturated Colors Help a 1920s Fixer-Upper Flourish
Bright paint and cheerful patterns give this Spanish-style Los Angeles home a thriving new personality
Full Story
MOST POPULAR7 Ways to Design Your Kitchen to Help You Lose Weight
In his new book, Slim by Design, eating-behavior expert Brian Wansink shows us how to get our kitchens working better
Full Story
MOVINGRelocating Help: 8 Tips for a Happier Long-Distance Move
Trash bags, houseplants and a good cry all have their role when it comes to this major life change
Full Story
SELLING YOUR HOUSE10 Low-Cost Tweaks to Help Your Home Sell
Put these inexpensive but invaluable fixes on your to-do list before you put your home on the market
Full StoryMore Discussions












kirkhall
bchoongOriginal Author
Related Professionals
Clute Kitchen & Bathroom Designers · Portland Kitchen & Bathroom Designers · Ramsey Kitchen & Bathroom Designers · Rancho Mirage Kitchen & Bathroom Designers · Bensenville Kitchen & Bathroom Designers · South Sioux City Kitchen & Bathroom Designers · Lyons Kitchen & Bathroom Remodelers · Martha Lake Kitchen & Bathroom Remodelers · South Plainfield Kitchen & Bathroom Remodelers · Stanford Interior Designers & Decorators · Groveton General Contractors · Jackson General Contractors · Lakewood Park General Contractors · Olney General Contractors · Sterling General Contractors