California Code for space btwn countertop & cabinet?
Michelle Dunphy
11 years ago
Related Stories
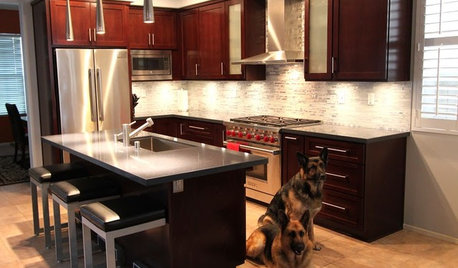
BEFORE AND AFTERSReader Project: California Kitchen Joins the Dark Side
Dark cabinets and countertops replace peeling and cracking all-white versions in this sleek update
Full Story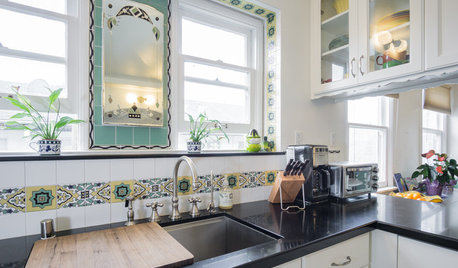
VINTAGE STYLEKitchen of the Week: Vintage Charm in Southern California
A designer helps a Los Angeles family keep the Art Deco vibe of their kitchen while increasing counter and storage space
Full Story
CONTRACTOR TIPSBuilding Permits: What to Know About Green Building and Energy Codes
In Part 4 of our series examining the residential permit process, we review typical green building and energy code requirements
Full Story
CONTRACTOR TIPSBuilding Permits: 10 Critical Code Requirements for Every Project
In Part 3 of our series examining the building permit process, we highlight 10 code requirements you should never ignore
Full Story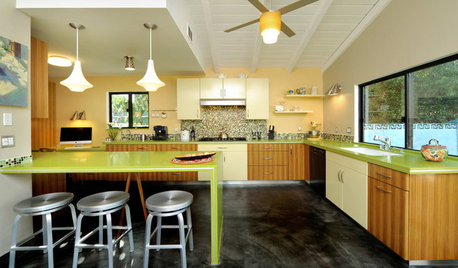
GREENKitchen of the Week: Green and Gorgeous in California
An apple-green countertop color matches this kitchen renovation's green approach: ecofriendly floors, sustainably harvested wood and more
Full Story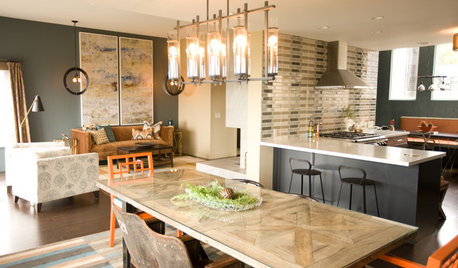
KITCHEN DESIGNKitchen of the Week: Navy and Orange Offer Eclectic Chic in California
Daring color choices mixed with a newly opened layout and an artful backsplash make for personalized luxury in a San Francisco kitchen
Full Story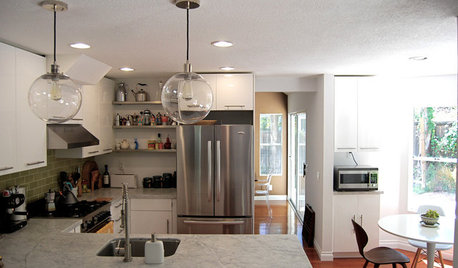
HOUZZ TOURSHouzz Tour: Life in Italy Inspires a California Renovation
Carrara marble countertops, colors from nature and midcentury modern style feature in a Cape Cod–style home's makeover
Full Story
CONTEMPORARY HOMESMy Houzz: Living Simply and Thoughtfully in Northern California
Togetherness and an earth-friendly home are high priorities for a Palo Alto family
Full Story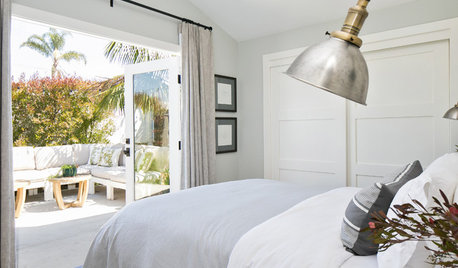
SMALL HOMESHouzz Tour: Small Coastal Bungalow for a Southern California Family
A designer creates a charming, modern space for her family with custom-made pieces
Full Story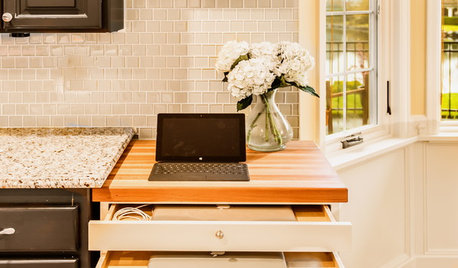
THE HARDWORKING HOMEA Hidden Charging Cabinet Corrals and Juices Family’s Electronics
The Hardworking Home: Laptops, phones and tablets now have a safe space in this kitchen, keeping the countertops uncluttered
Full StoryMore Discussions






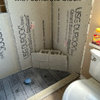
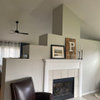


renovator8
snoonyb
Related Professionals
Home Remodeling · Hemet Kitchen & Bathroom Designers · Bellevue Kitchen & Bathroom Remodelers · Islip Kitchen & Bathroom Remodelers · Princeton Kitchen & Bathroom Remodelers · Mount Vernon Interior Designers & Decorators · Arkansas City General Contractors · Auburn General Contractors · Jacksonville General Contractors · Livermore General Contractors · Mount Holly General Contractors · Panama City Beach General Contractors · The Hammocks General Contractors · Westchester General Contractors · Woodmere General ContractorsMichelle DunphyOriginal Author
brickeyee