cutting into ceiling joists
kerschk
14 years ago
Related Stories

HOME OFFICESQuiet, Please! How to Cut Noise Pollution at Home
Leaf blowers, trucks or noisy neighbors driving you berserk? These sound-reduction strategies can help you hush things up
Full Story
HOLIDAYSHow to Care for Your Christmas Tree
Keep your tree looking lush until the last ornament is packed away with these tips for watering, using stands and more
Full Story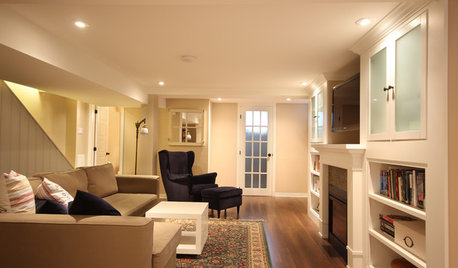
BASEMENTSBasement of the Week: Smart Cost Cutting, Beautiful Results
A stylish multipurpose basement for less than half the usual cost? See the budget-saving tricks that helped this underground space
Full Story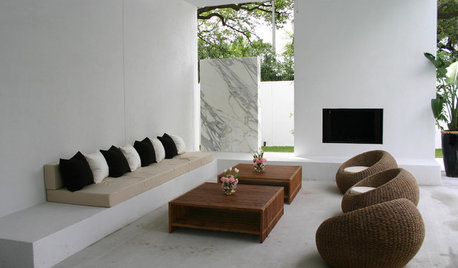
DECORATING GUIDESWicker Style: Cottage to Cutting Edge
Find Wicker for Every Look, From Classic Porch Chair to Spaceship Daybed
Full Story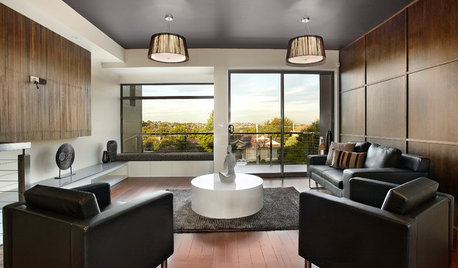
COLOR11 Reasons to Paint Your Ceiling Black
Mask flaws, trick the eye, create drama ... a black ceiling solves a host of design dilemmas while looking smashing
Full Story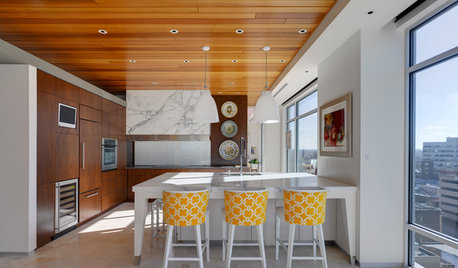
CEILINGSAppealing Ceiling: Warm It Up With Wood
Add charm to any room with a wood-clad ceiling
Full Story
CEILINGSAdd a Touch of Elegance With a Ceiling Medallion
Installed with adhesive and often less than $100, this decorative detail makes an impact
Full Story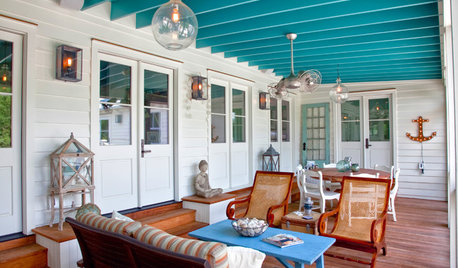
COLOR9 Fun Ceiling Colors to Try Right Now
Go bold overhead for a touch of intimacy or a punch of energy
Full Story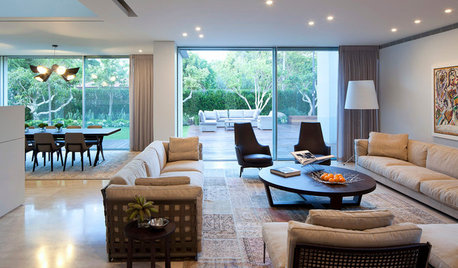
DECORATING GUIDES11 Tricks to Make a Ceiling Look Higher
More visual height is no stretch when you pick the right furniture, paint and lighting
Full Story





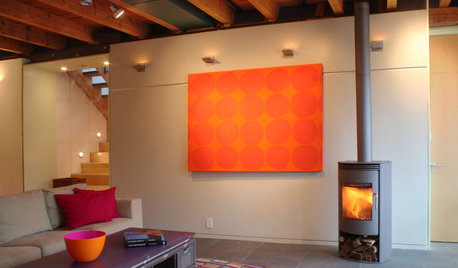
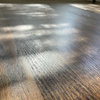
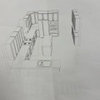

macv
funyellow
Related Professionals
Salmon Creek Kitchen & Bathroom Designers · St. Louis Kitchen & Bathroom Designers · Olympia Heights Kitchen & Bathroom Designers · Eagle Kitchen & Bathroom Remodelers · Folsom Kitchen & Bathroom Remodelers · Lakeside Kitchen & Bathroom Remodelers · Port Angeles Kitchen & Bathroom Remodelers · Ogden Interior Designers & Decorators · Hanford General Contractors · Newburgh General Contractors · North Smithfield General Contractors · Oneida General Contractors · Parkville General Contractors · Parma General Contractors · Travilah General Contractorskudzu9
kerschkOriginal Author
macv
kudzu9
manhattan42
sombreuil_mongrel
macv
macv
macv