French doors for standard size door
jules1906
15 years ago
Featured Answer
Sort by:Oldest
Comments (14)
mightyanvil
15 years agojules1906
15 years agoRelated Professionals
Lebanon Home Remodeling · La Verne Kitchen & Bathroom Designers · Philadelphia Kitchen & Bathroom Designers · Salmon Creek Kitchen & Bathroom Designers · San Jacinto Kitchen & Bathroom Designers · Hopewell Kitchen & Bathroom Remodelers · Albuquerque Kitchen & Bathroom Remodelers · Little Egg Harbor Twp Interior Designers & Decorators · Ashtabula General Contractors · Country Walk General Contractors · Jefferson Valley-Yorktown General Contractors · Klahanie General Contractors · La Grange Park General Contractors · Los Lunas General Contractors · West Mifflin General Contractorsmightyanvil
15 years agochisue
15 years agojules1906
15 years agomightyanvil
15 years agobusybme
15 years agojules1906
15 years agobusybme
15 years agojules1906
15 years agochisue
15 years agoradaar
15 years agosusanlynn2012
13 years ago
Related Stories
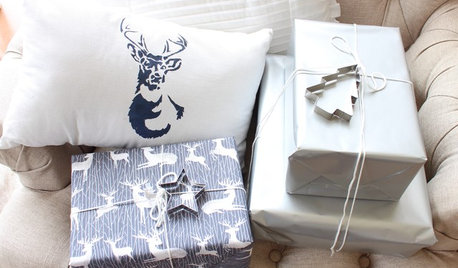
LIFEYou Said It: ‘Lower Your Standards’ and Other Quotables
Advice, tips and other comments that struck a chord in the run-up to the holidays
Full Story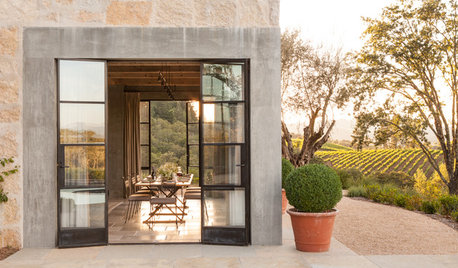
RUSTIC STYLEHouzz Tour: A California Country Home With a French Accent
A new house mixes modern touches with the timeless beauty of stone walls, rustic doors, old olive trees — and vineyards all around
Full Story
DECORATING GUIDESEasy Reference: Standard Heights for 10 Household Details
How high are typical counters, tables, shelves, lights and more? Find out at a glance here
Full Story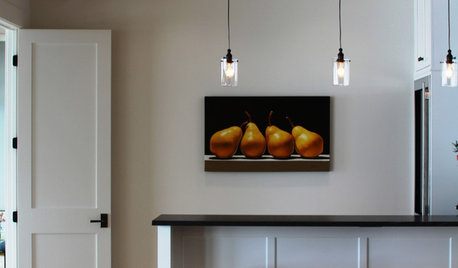
DOORSKnow Your House: Interior Door Parts and Styles
Learn all the possibilities for your doors, and you may never default to the standard six-panel again
Full Story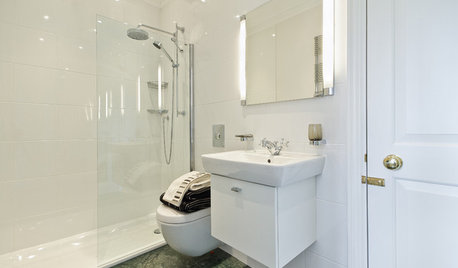
BATHROOM DESIGN9 Ways to Create a Not-So-Standard Bathroom
Make a small bath more interesting with color contrast, natural light, bright tile, transparency and more
Full Story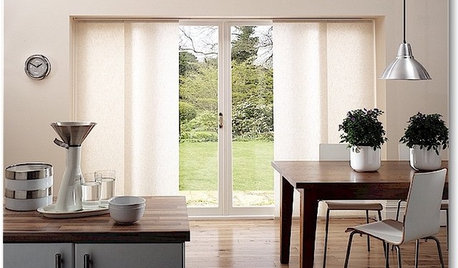
DOORSThe Art of the Window: 12 Ways to Cover Glass Doors
Learn how to use drapes, shutters, screens, shades and more to decorate French doors, sliding doors and Dutch doors
Full Story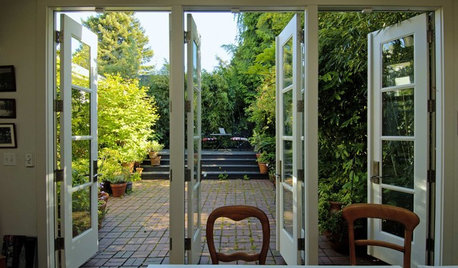
DOORSFrench Doors: Ooh La La
Open or Closed, Double Glass Doors Add Elegance, Function and Beautiful New Views
Full Story
KITCHEN STORAGE8 Cabinet Door and Drawer Types for an Exceptional Kitchen
Pick a pocket or flip for hydraulic. These alternatives to standard swing-out cabinet doors offer more personalized functionality
Full Story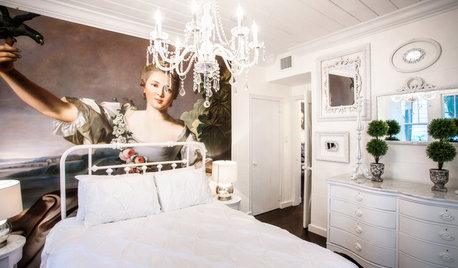
BEDROOMSRoom of the Day: French Wall Mural Dazzles in a Chic Bedroom
Eliminating an unused door freed up wall space for a stunning re-creation of an 18th-century French portrait
Full Story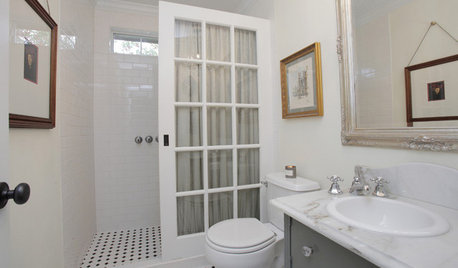
BEFORE AND AFTERSReinvent It: A Texas Bathroom Says 'Bonjour' to Salvage
Serendipity leads to vintage Parisian swank in this renovated bathroom, starring a French door in place of shower glass
Full Story






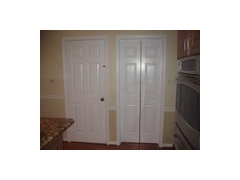

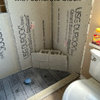
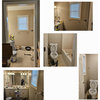
weedyacres