What would you do? Weird basement bedroom
robo (z6a)
9 years ago
Related Stories
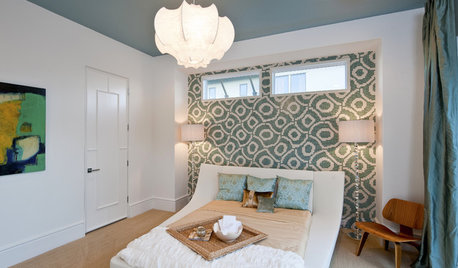
REMODELING GUIDES9 Expert Tips for Creating a Basement Bedroom
Put overnight guests up in comfort or enjoy the bonus bedroom yourself with this professional advice for converting your basement
Full Story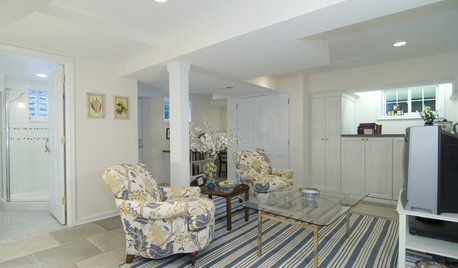
BASEMENTSBasement of the Week: Guests Get a Cottage-Like Stay
Converted to a comfy space with a full bath, a bedroom and extra amenities, this Maryland basement is great for visitors and the owner alike
Full Story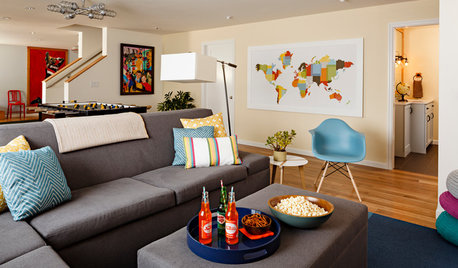
LIVING ROOMSA Spacious Basement Gets in the Game
A new game room and bedroom suite turn a sizable basement into a major player for a Portland family
Full Story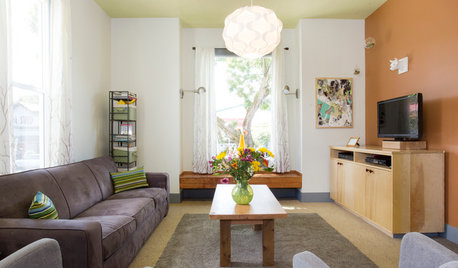
HOUZZ TOURSHouzz Tour: A Portland Bungalow Gets a Major Lift
Raising a whole house allowed 5 extra bedrooms and a walk-out basement — plus a boost in income
Full Story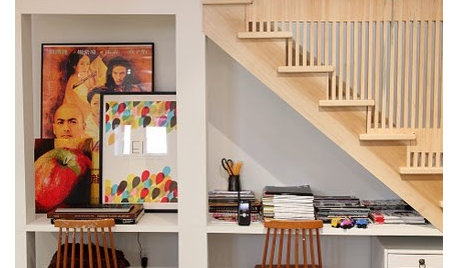
HOUZZ TOURSHouse Tour: Personality and High Style in Toronto
From basement to bedrooms to every room in between, a blogger captures the evolution of a creative and inviting home
Full Story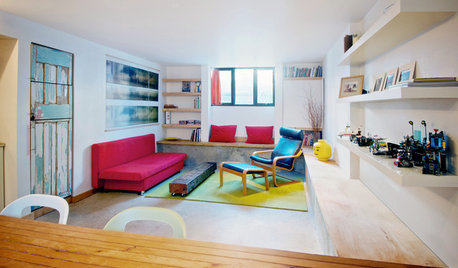
HOUZZ TOURSMy Houzz: Creative Moves Turn a Toronto Basement Into a Stylish Rental
See how two Canadian designers renovated their townhouse's lower level into a bright and modern one-bedroom apartment
Full Story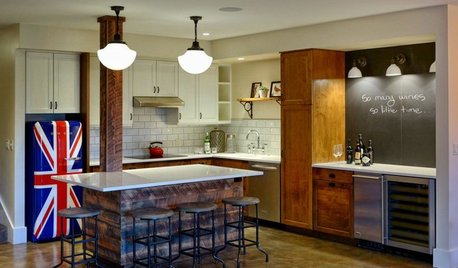
BASEMENTSProhibition-Era Parties Inspire a Basement for Entertaining
The gutted Seattle space includes a full kitchen, a living room, space for games and play, a bedroom and a full bath
Full Story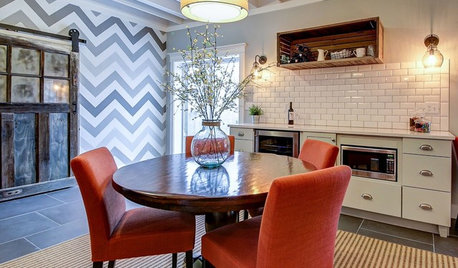
BASEMENTSIndustrial Farmhouse Style in a Fun-Filled Basement
A family’s wish-list items are all here: TV lounge, snack bar, Lego-playing spot, home office, guest bedroom and soaking tub
Full Story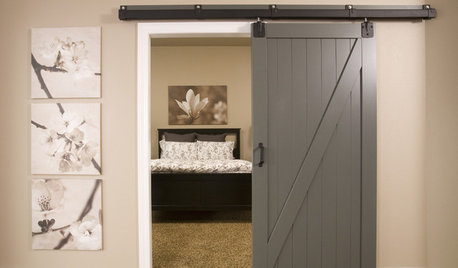
BASEMENTSA Raw Washington Basement Gets Serenity Now
Neutral tones and custom storage infuse a family's newly finished basement with a restful air
Full Story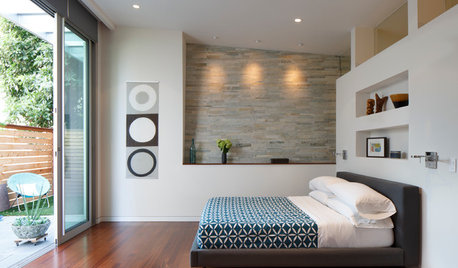
ROOM OF THE DAYRoom of the Day: From Dark Basement to Bright Master Suite
Turning an unsightly retaining wall into an asset, these San Francisco homeowners now have a bedroom that feels like a getaway
Full StorySponsored
More Discussions






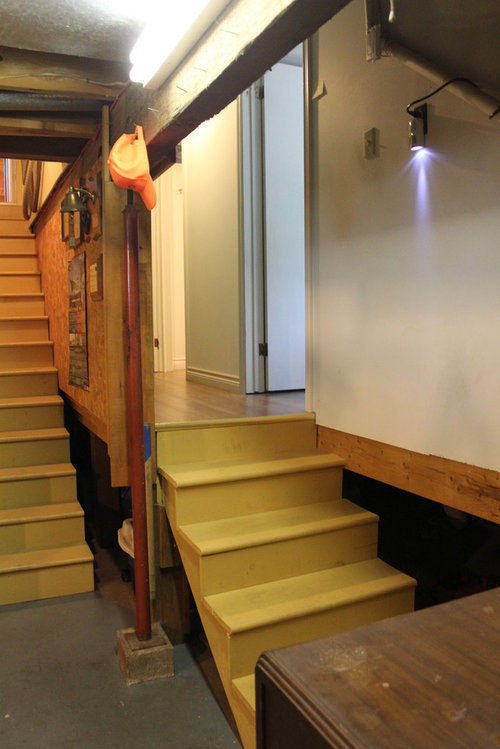
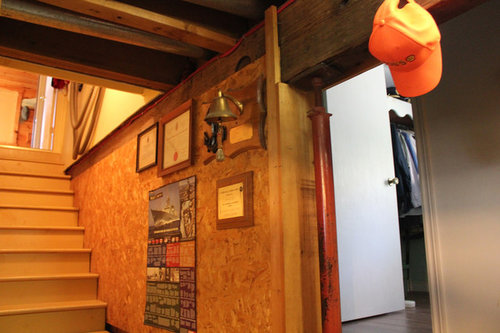
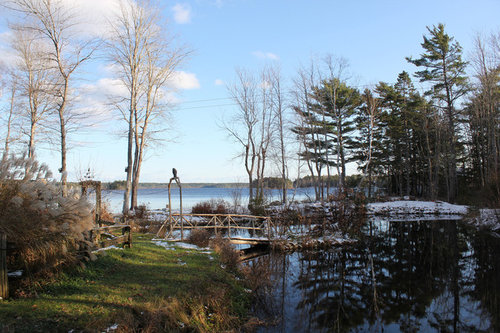
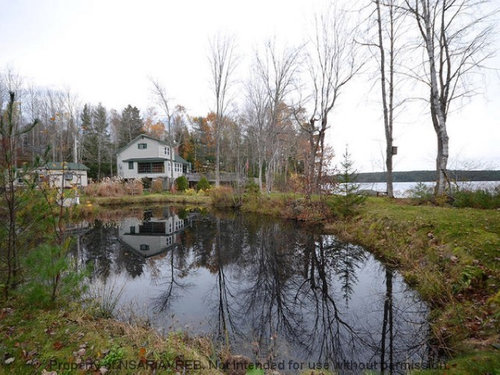



millworkman
robo (z6a)Original Author
Related Professionals
Hillsboro Kitchen & Bathroom Designers · Walnut Creek Kitchen & Bathroom Remodelers · Shorewood Interior Designers & Decorators · Washington Interior Designers & Decorators · Abington General Contractors · Easley General Contractors · El Monte General Contractors · Florham Park General Contractors · Green Bay General Contractors · Jefferson Valley-Yorktown General Contractors · Mankato General Contractors · Natchitoches General Contractors · National City General Contractors · New Carrollton General Contractors · Wallington General Contractorsrobo (z6a)Original Author
millworkman
robo (z6a)Original Author
User
robo (z6a)Original Author
palimpsest
Fori
annkh_nd
robo (z6a)Original Author
mtnrdredux_gw
robo (z6a)Original Author
queen_gardener
geoffrey_b
robo (z6a)Original Author
Fori
robo (z6a)Original Author
annkh_nd
robo (z6a)Original Author
rockybird
robo (z6a)Original Author
weedyacres
robo (z6a)Original Author