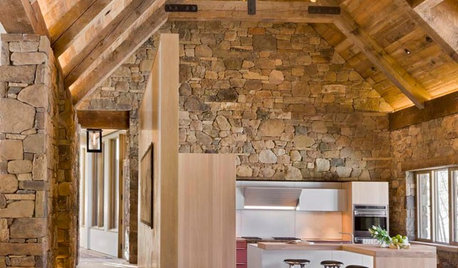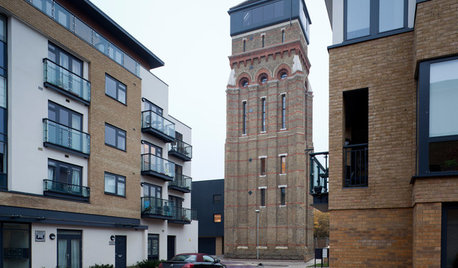Foundation question for two story addition to old home
snowblower
17 years ago
Related Stories

REMODELING GUIDESMovin’ On Up: What to Consider With a Second-Story Addition
Learn how an extra story will change your house and its systems to avoid headaches and extra costs down the road
Full Story
ARCHITECTURETell a Story With Design for a More Meaningful Home
Go beyond a home's bones to find the narrative at its heart, for a more rewarding experience
Full Story
ARCHITECTUREDesign Workshop: Materials That Tell a Story
See how wood, concrete and stone convey ideas about history, personal taste and much more
Full Story
ARTArt in Motion: The Story Behind Mobiles
Mobiles started as wind chimes, and Calder put them on the map as an art form. Here's what they are and where they're going now
Full Story
ARCHITECTUREHouzz Tour: Towering Above London in a 7-Story Home
Maximizing see-forever views, the U.K. couple who converted this water tower are aiming high
Full Story
HOUZZ TOURSHouzz Tour: A Three-Story Barn Becomes a Modern-Home Beauty
With more than 9,000 square feet, an expansive courtyard and a few previous uses, this modern Chicago home isn't short on space — or history
Full Story
HOUZZ TOURSMy Houzz: Curiosities Tell a Story
An interiors stylist uses her house as a 3D timeline of her tales and travels
Full Story
KITCHEN DESIGNSoapstone Counters: A Love Story
Love means accepting — maybe even celebrating — imperfections. See if soapstone’s assets and imperfections will work for you
Full Story
LANDSCAPE DESIGNCreate a Garden That Tells a Story
Take design cues from punctuation marks for a garden with order and intrigue
Full Story
MOVINGHiring a Home Inspector? Ask These 10 Questions
How to make sure the pro who performs your home inspection is properly qualified and insured, so you can protect your big investment
Full Story







mightyanvil
snoonyb
Related Professionals
El Sobrante Kitchen & Bathroom Designers · Frankfort Kitchen & Bathroom Designers · Kalamazoo Kitchen & Bathroom Designers · Newington Kitchen & Bathroom Designers · Creve Coeur Kitchen & Bathroom Remodelers · Phoenix Kitchen & Bathroom Remodelers · South Park Township Kitchen & Bathroom Remodelers · Spokane Kitchen & Bathroom Remodelers · Salem General Contractors · Clinton General Contractors · Merrimack General Contractors · Millville General Contractors · New Braunfels General Contractors · Pacifica General Contractors · River Forest General Contractorsearly1
wet_in_seattle
julieann_grow
mightyanvil
snowblowerOriginal Author
mightyanvil
snowblowerOriginal Author
snowblowerOriginal Author
pjb999