rough framing for bifold doors
wildturkey450
14 years ago
Related Stories
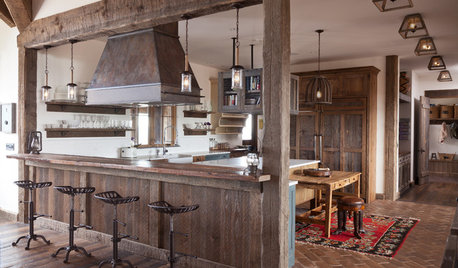
RUSTIC STYLEHouzz Tour: Rough-and-Tumble Refinement
Explore this barn-inspired home that’s designed for an outdoors-loving family
Full Story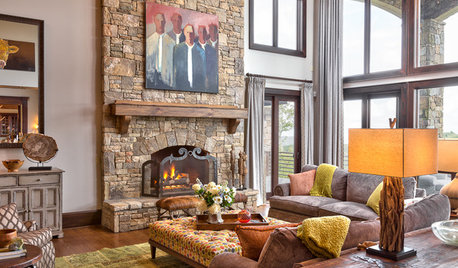
RUSTIC STYLEHouzz Tour: Roughing Up a Fancy Mountain Home
Overstuffed furniture, bright color, local artwork and eclectic details help a couple cozy up their home away from home
Full Story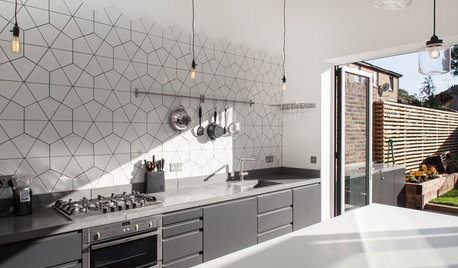
KITCHEN DESIGNKitchen of the Week: Geometric Tile Wall in a White Kitchen
Skylights, bifold doors, white walls and dark cabinets star in this light-filled kitchen addition
Full Story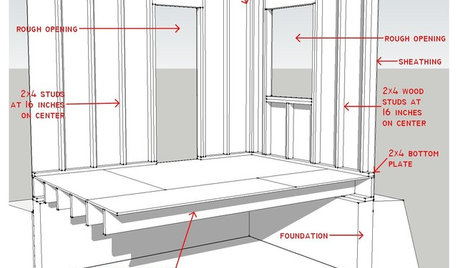
REMODELING GUIDESKnow Your House: Components of Efficient Walls
Learn about studs, rough openings and more in traditional platform-frame exterior walls
Full Story
WINDOWSSteel-Framed Windows Leap Forward Into Modern Designs
With a mild-mannered profile but super strength, steel-framed windows are champions of design freedom
Full Story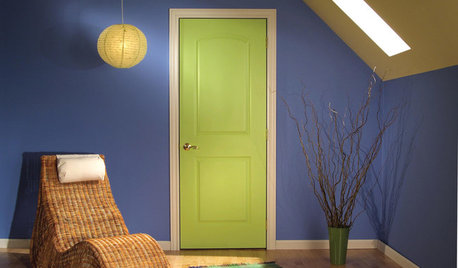
GREAT HOME PROJECTSUpgrade Your House With New Interior Doors
New project for a new year: Enhance your home's architecture with new interior doors you'll love to live with every day
Full Story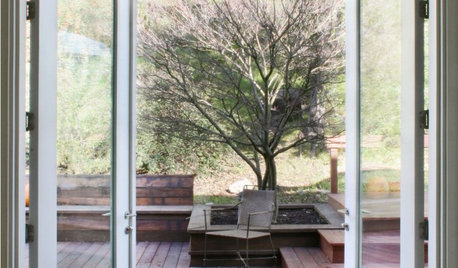
MOST POPULARFind the Right Glass Door for Your Patio
It’s more than just a patio door — it’s an architectural design element. Here’s help for finding the right one for your home and lifestyle
Full Story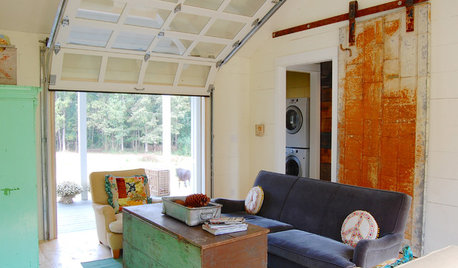
DOORSCreative Ways With Barn-Style Doors
Considering jumping on the barn-door bandwagon? These examples in different styles offer inspiration aplenty
Full Story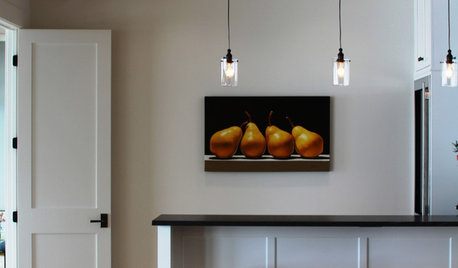
DOORSKnow Your House: Interior Door Parts and Styles
Learn all the possibilities for your doors, and you may never default to the standard six-panel again
Full Story
ARCHITECTURE10 Custom Doors That Uncover Meaning
Break out of the standard-door rut by learning a significance that few people ever consider
Full StoryMore Discussions






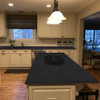
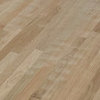
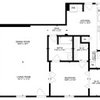
User
joed
Related Professionals
Glens Falls Kitchen & Bathroom Designers · Vineyard Kitchen & Bathroom Designers · Overland Park Kitchen & Bathroom Remodelers · Pearl City Kitchen & Bathroom Remodelers · Hawthorne Kitchen & Bathroom Remodelers · Garden City Interior Designers & Decorators · Linton Hall Interior Designers & Decorators · Nashville Interior Designers & Decorators · Abington General Contractors · American Canyon General Contractors · Elmont General Contractors · Linton Hall General Contractors · Muskogee General Contractors · Newington General Contractors · Saint George General Contractorssierraeast
sombreuil_mongrel