Don't judge me but.. faux garage door?
patioplants
10 years ago
Featured Answer
Sort by:Oldest
Comments (9)
energy_rater_la
10 years agopatioplants
10 years agoRelated Professionals
Arlington Kitchen & Bathroom Designers · Covington Kitchen & Bathroom Designers · Beach Park Kitchen & Bathroom Remodelers · East Tulare County Kitchen & Bathroom Remodelers · Beverly Hills Kitchen & Bathroom Remodelers · Durham Kitchen & Bathroom Remodelers · Ogden Kitchen & Bathroom Remodelers · Upper Saint Clair Kitchen & Bathroom Remodelers · Centerville Interior Designers & Decorators · Aberdeen General Contractors · Country Club Hills General Contractors · Glenn Dale General Contractors · Leavenworth General Contractors · Little Egg Harbor Twp General Contractors · Vincennes General Contractorsenergy_rater_la
10 years agoworthy
10 years agopatioplants
10 years agopatioplants
10 years agoenergy_rater_la
10 years agopatioplants
10 years ago
Related Stories
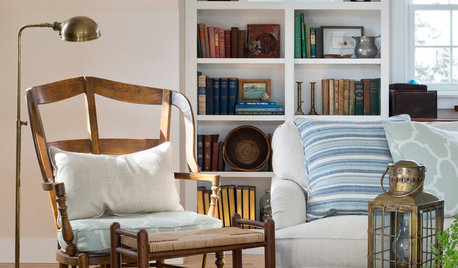
FURNITURESmart Shopper: How to Judge Antique Furniture Quality
Pick the treasures from the trash without expert experience by learning how to evaluate antiques and what questions to ask
Full Story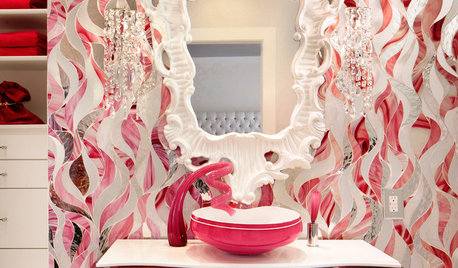
BATHROOM DESIGN3 Award-Winning Bathrooms From 2013 KBIS to Judge for Yourself
See if you agree with the Kitchen and Bath Industry Show judges on these glam, nature-loving and girly bathroom designs
Full Story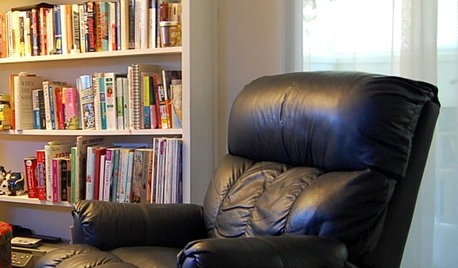
FUN HOUZZ10 Things People Really Don’t Want in Their Homes
No love lost over fluorescent lights? No shocker there. But some of these other hated items may surprise you
Full Story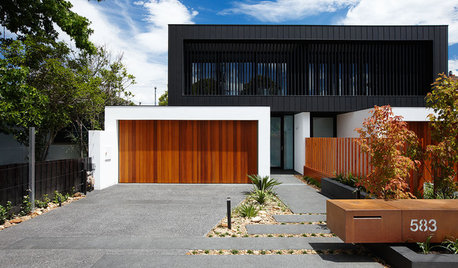
EXTERIORSMini-Me Mailboxes Add Curb Appeal
The spitting image of their parents or merely sharing some genes, these mailboxes show that good design goes beyond the front door
Full Story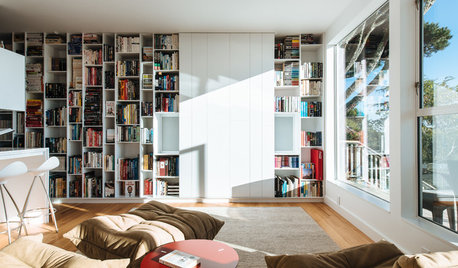
LIVING ROOMSLiving Rooms That Don’t Revolve Around the TV
In these spaces, the television takes a back seat to conversation, relaxation and aesthetics
Full Story
WINDOWSBlack-Framed Windows — Faux Pas or Fabulous?
Find out if black frames would be a great fit for your home — or better to avoid
Full Story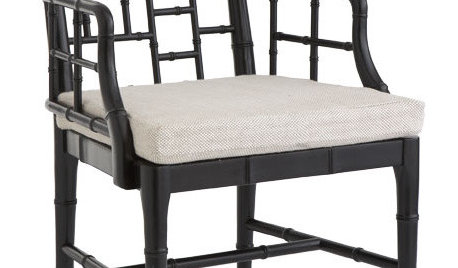
FURNITUREGuest Picks: Faux Bamboo Furniture
20 Ways to Use a Little or a Lot of This Popular Look Around the Home
Full Story
COFFEE WITH AN ARCHITECTWhat My Kids Have Taught Me About Working From Home
Candy and Legos aren't the only things certain small people have brought to my architecture business
Full Story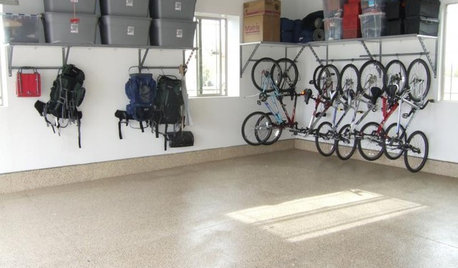
MOST POPULARGarage Cleaning Tips for the Overwhelmed
Don’t let this catch-all space get the better of you. These baby steps can get you started
Full Story
MOST POPULAR5 Remodels That Make Good Resale Value Sense — and 5 That Don’t
Find out which projects offer the best return on your investment dollars
Full Story











energy_rater_la