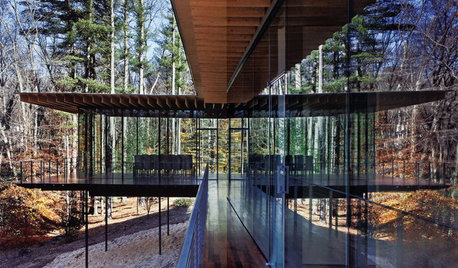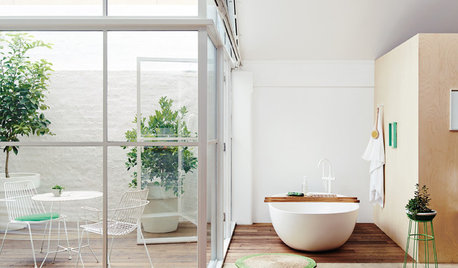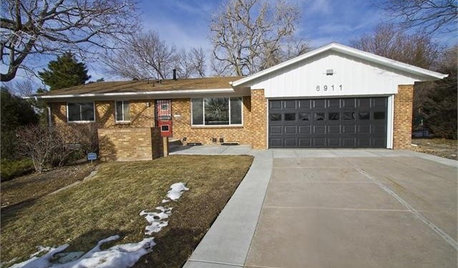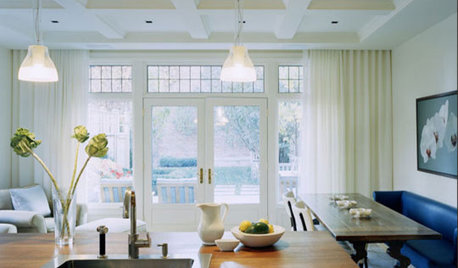PICS: 1960s house exposed beams and ceiling tiles question
bridget helm
11 years ago
Related Stories

ARCHITECTUREHouses Exposed: Show Your Structure for Great Design
Why take part in the typical cover-up when your home’s bones can be beautiful?
Full Story
LIGHTING5 Questions to Ask for the Best Room Lighting
Get your overhead, task and accent lighting right for decorative beauty, less eyestrain and a focus exactly where you want
Full Story
KITCHEN DESIGN9 Questions to Ask When Planning a Kitchen Pantry
Avoid blunders and get the storage space and layout you need by asking these questions before you begin
Full Story
DOORS5 Questions to Ask Before Installing a Barn Door
Find out whether that barn door you love is the right solution for your space
Full Story
BATHROOM DESIGNWindows That Expose Your Bathroom to Light Without Exposing You
Enjoy the best of both worlds with window tricks that give you privacy along with the views and natural light
Full Story
HOUZZ TOURSHouzz Tour: 1960s Ranch Redo in Denver
This sibling team balanced their renovation budget by spending where it counts, and turned their Colorado childhood home into a showplace
Full Story
REMODELING GUIDESSurvive Your Home Remodel: 11 Must-Ask Questions
Plan ahead to keep minor hassles from turning into major headaches during an extensive renovation
Full Story
REMODELING GUIDESConsidering a Fixer-Upper? 15 Questions to Ask First
Learn about the hidden costs and treasures of older homes to avoid budget surprises and accidentally tossing valuable features
Full Story
MOST POPULAR8 Questions to Ask Yourself Before Meeting With Your Designer
Thinking in advance about how you use your space will get your first design consultation off to its best start
Full StoryMore Discussions










millworkman
User
Related Professionals
Beavercreek Kitchen & Bathroom Designers · Commerce City Kitchen & Bathroom Designers · Ocala Kitchen & Bathroom Designers · Pike Creek Valley Kitchen & Bathroom Designers · Waianae Kitchen & Bathroom Designers · Champlin Kitchen & Bathroom Remodelers · Elk Grove Village Kitchen & Bathroom Remodelers · Green Bay Kitchen & Bathroom Remodelers · Linton Hall Interior Designers & Decorators · Aberdeen General Contractors · Alabaster General Contractors · La Marque General Contractors · Leon Valley General Contractors · Mobile General Contractors · North Smithfield General Contractorssnoonyb
bridget helmOriginal Author
jakabedy
snoonyb
bridget helmOriginal Author
GreenDesigns
JXBrown (Sunset 24, N San Diego County)
bridget helmOriginal Author
bridget helmOriginal Author
jakabedy
User
bridget helmOriginal Author
live_wire_oak
energy_rater_la