2x4 rafters
joe_mn
13 years ago
Related Stories
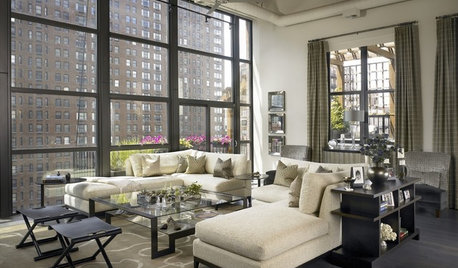
LOFTSHouzz Tour: A Chicago Loft Rises to the Rafters
Voluminous ceilings and immense windows were the starting point for a renovation that takes two old apartments to new heights.
Full Story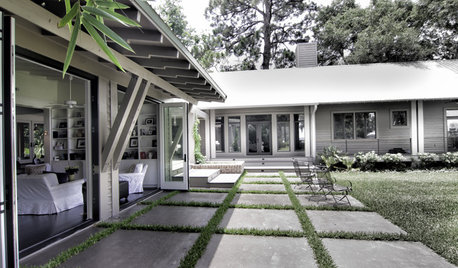
REMODELING GUIDESExposed Rafter Tails Show Heads-Up Craftsman Style
For a touch that offers decorative appeal and practical protection in bad weather, look to this classic Craftsman roof detail
Full Story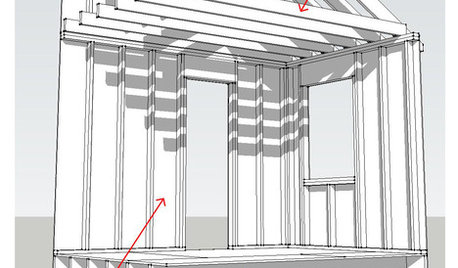
KNOW YOUR HOUSEKnow Your House: Components of a Roof
Don't get held up by confusion over trusses, rafters and purlins. Learn about a roof's features and their purposes here
Full Story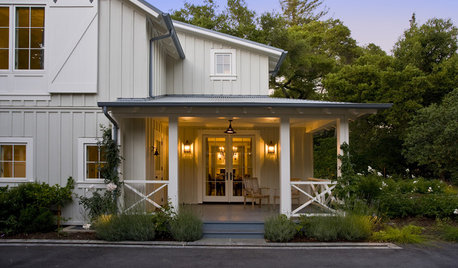
Railing Detail: The Diagonal Cross Balustrade
Mark your porch's spot with this decorative wood railing feature in the shape of an X
Full Story
KITCHEN DESIGNNew This Week: 4 Kitchens That Embrace Openness and Raw Materials
Exposed shelves, open floor plans and simple materials make these kitchens light and airy
Full Story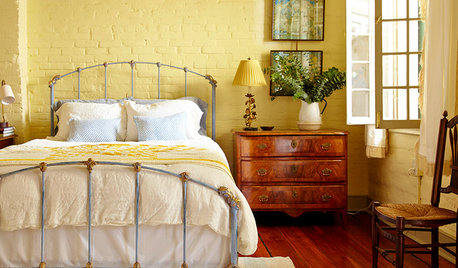
COLORSet the Mood: 4 Colors for a Cozy Bedroom
Look to warm hues for that snuggle-friendly feeling
Full Story
KITCHEN DESIGNNew This Week: 4 Ways to Punch Up a White Kitchen
Avoid the hospital look by introducing a bit of color, personality and contrast
Full Story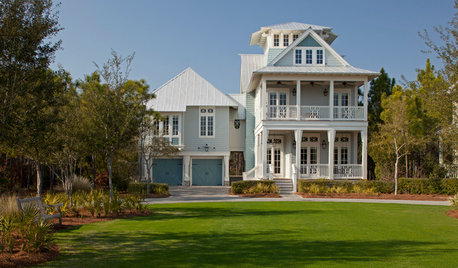
HOUZZ TOURSHouzz Tour: Beach-Scene Colors for a Picturesque Florida Getaway
Seaside hues paired with updated interior architecture make for a soothing and sophisticated vacation home
Full Story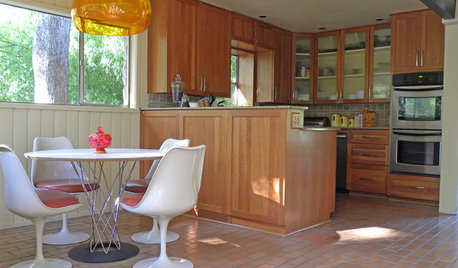
HOUZZ TOURSMy Houzz: A Midcentury Gem on a Wooded Acre in Dallas
Vintage colors and iconic furniture from the '60s pay tribute to this Texas home's postwar roots
Full StoryMore Discussions






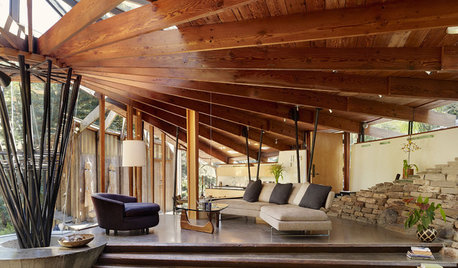





brickeyee
macv
Related Professionals
Peru Kitchen & Bathroom Designers · Olympia Heights Kitchen & Bathroom Designers · Galena Park Kitchen & Bathroom Remodelers · Sioux Falls Kitchen & Bathroom Remodelers · Westbury Interior Designers & Decorators · Aurora General Contractors · Corsicana General Contractors · Deer Park General Contractors · East Riverdale General Contractors · Forest Grove General Contractors · River Edge General Contractors · Rossmoor General Contractors · Selma General Contractors · West Whittier-Los Nietos General Contractors · Winton General Contractorsjoe_mnOriginal Author
macv
wi-sailorgirl