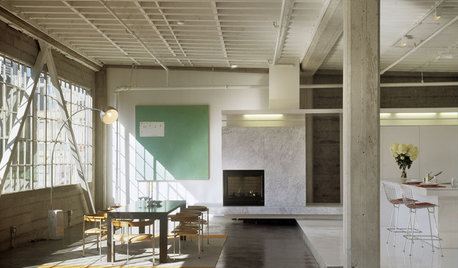Flooring Questions
mjlb
11 years ago
Related Stories

GREEN BUILDINGConsidering Concrete Floors? 3 Green-Minded Questions to Ask
Learn what’s in your concrete and about sustainability to make a healthy choice for your home and the earth
Full Story
LIGHTING5 Questions to Ask for the Best Room Lighting
Get your overhead, task and accent lighting right for decorative beauty, less eyestrain and a focus exactly where you want
Full Story

KITCHEN DESIGN9 Questions to Ask When Planning a Kitchen Pantry
Avoid blunders and get the storage space and layout you need by asking these questions before you begin
Full Story

REMODELING GUIDES13 Essential Questions to Ask Yourself Before Tackling a Renovation
No one knows you better than yourself, so to get the remodel you truly want, consider these questions first
Full Story
DOORS5 Questions to Ask Before Installing a Barn Door
Find out whether that barn door you love is the right solution for your space
Full Story
REMODELING GUIDESConsidering a Fixer-Upper? 15 Questions to Ask First
Learn about the hidden costs and treasures of older homes to avoid budget surprises and accidentally tossing valuable features
Full Story
FEEL-GOOD HOMEThe Question That Can Make You Love Your Home More
Change your relationship with your house for the better by focusing on the answer to something designers often ask
Full Story
REMODELING GUIDES9 Hard Questions to Ask When Shopping for Stone
Learn all about stone sizes, cracks, color issues and more so problems don't chip away at your design happiness later
Full StoryMore Discussions









live_wire_oak
mjlbOriginal Author
Related Professionals
East Peoria Kitchen & Bathroom Designers · Chester Kitchen & Bathroom Remodelers · Elk Grove Kitchen & Bathroom Remodelers · South Jordan Kitchen & Bathroom Remodelers · Charleston Interior Designers & Decorators · Lake Elsinore Interior Designers & Decorators · Morton Grove Interior Designers & Decorators · Mount Sinai Interior Designers & Decorators · Amarillo General Contractors · Clarksville General Contractors · Ken Caryl General Contractors · Leon Valley General Contractors · Ravenna General Contractors · Toledo General Contractors · Security-Widefield General ContractorsUser
mjlbOriginal Author
worthy
mjlbOriginal Author
brickeyee
mjlbOriginal Author
renovator8
mjlbOriginal Author