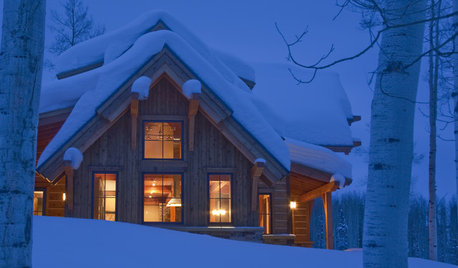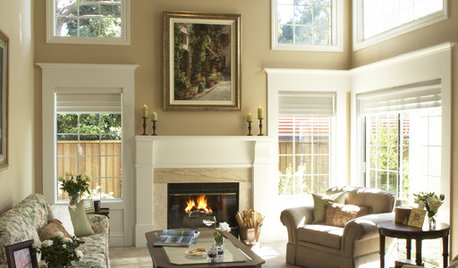24x40 unfinished second story should cost?
Susan
13 years ago
Related Stories

REMODELING GUIDESMovin’ On Up: What to Consider With a Second-Story Addition
Learn how an extra story will change your house and its systems to avoid headaches and extra costs down the road
Full Story
LIFEIs Cabin Fever Real? Share Your Story
Are snow piles across the U.S. leading to masses of irritability and boredom? We want to hear your experience
Full Story
ARCHITECTURETell a Story With Design for a More Meaningful Home
Go beyond a home's bones to find the narrative at its heart, for a more rewarding experience
Full Story
INSIDE HOUZZTell Us Your Houzz Success Story
Have you used the site to connect with professionals, browse photos and more to make your project run smoother? We want to hear your story
Full Story
KITCHEN DESIGNSoapstone Counters: A Love Story
Love means accepting — maybe even celebrating — imperfections. See if soapstone’s assets and imperfections will work for you
Full Story
HOUZZ TOURSHouzz Tour: A Three-Story Barn Becomes a Modern-Home Beauty
With more than 9,000 square feet, an expansive courtyard and a few previous uses, this modern Chicago home isn't short on space — or history
Full Story
PETSDealing With Pet Messes: An Animal Lover's Story
Cat and dog hair, tracked-in mud, scratched floors ... see how one pet guardian learned to cope and to focus on the love
Full Story
MORE ROOMSTall Tales: Ideas for Two-Story Great Rooms
Make a Great Room Grand With Windows, Balconies, Art and Dramatic Ceilings
Full Story
LANDSCAPE DESIGNCreate a Garden That Tells a Story
Take design cues from punctuation marks for a garden with order and intrigue
Full Story
FALL GARDENINGA Garden With a Love Story
Over 23 years, a North Carolina couple has created an inviting, magical garden that harmonizes with its woodland setting
Full StoryMore Discussions









wi-sailorgirl
juliekcmo
Related Professionals
Bonita Kitchen & Bathroom Designers · Carson Kitchen & Bathroom Designers · Hershey Kitchen & Bathroom Designers · Hoffman Estates Kitchen & Bathroom Remodelers · Rochester Kitchen & Bathroom Remodelers · Eufaula Kitchen & Bathroom Remodelers · Forest Grove General Contractors · Groveton General Contractors · Langley Park General Contractors · Milton General Contractors · Mountain View General Contractors · Nashua General Contractors · Prichard General Contractors · Spanaway General Contractors · Vincennes General ContractorsStacey Collins