Cape Stair re-design
kirkhall
12 years ago
Related Stories
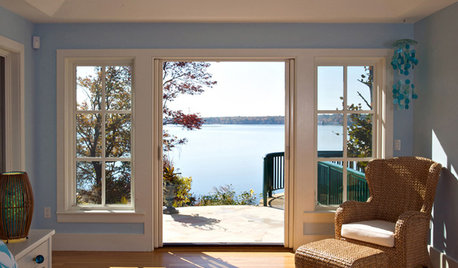
HOUZZ TOURSHouzz Tour: Cozy and Playful in Cape Cod
Casual comfort meets whimsical architectural features in this Massachusetts vacation home with eye-popping views
Full Story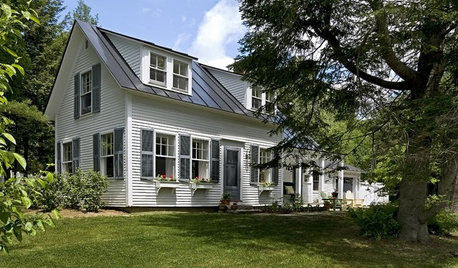
HOUZZ TOURSHouzz Tour: Beautiful, Hardworking Cape Renovation
An 1820s home gets new life with beloved collections, new storage solutions and lots of natural light
Full Story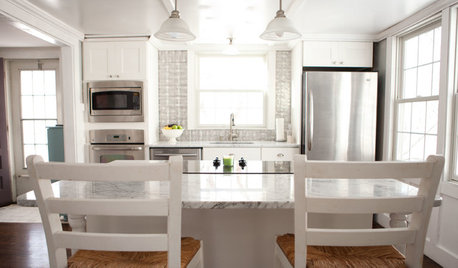
HOUZZ TOURSMy Houzz: DIY Love Reforms a Dated Cape Ann Home
Handmade touches and classic neutrals transform a dark Massachusetts house into a beautiful home fit for a family
Full Story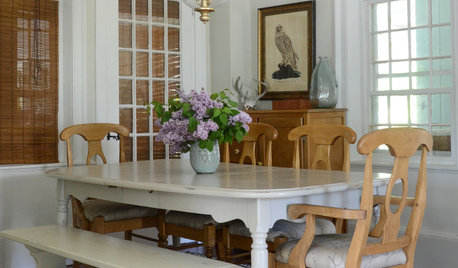
HOUZZ TOURSMy Houzz: New Life for a Dilapidated Cape Cod
Neutral colors, classic furnishings and coastal touches outfit a floral designer and her husband’s Massachusetts home
Full Story
STAIRWAYSClear Staircases — They're a Real Glass Act
If you're flush with funds, you can have a ball with crystal on your stairs. The rest of us can just marvel from afar
Full Story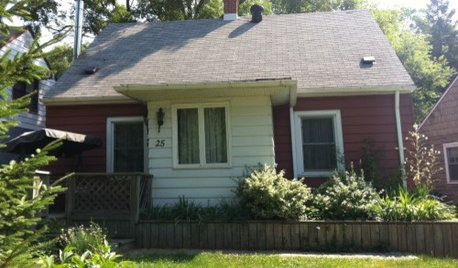
Design Dilemma: Creating Cape Cod Curb Appeal
Help a Houzz User Update His Northeast-Style Cottage
Full Story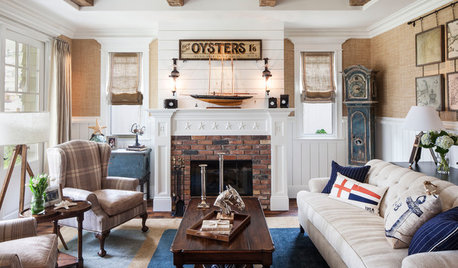
HOUZZ TOURSHouzz Tour: Subtle Cape Cod Style in Los Angeles
Forget geography. It’s attitude — and an unerring eye for detail — that gives this California lair an Atlantic ambience
Full Story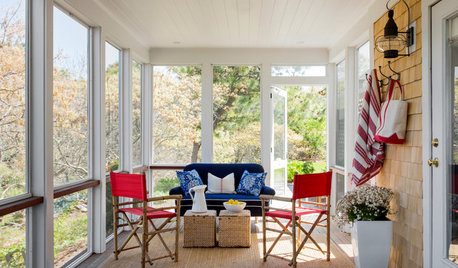
TRADITIONAL HOMESHouzz Tour: Breezy and Fuss Free in Cape Cod
Kids, pets and countless guests needn’t fear messing up this relaxed but pulled-together vacation home
Full Story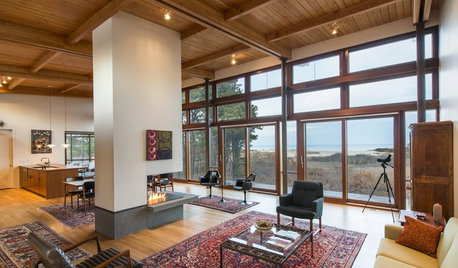
MODERN HOMESHouzz Tour: Cape Cod’s Midcentury Modern Tradition Comes to Life
A new home nestled in the Cape Cod National Seashore area balances architectural history and modern technology
Full Story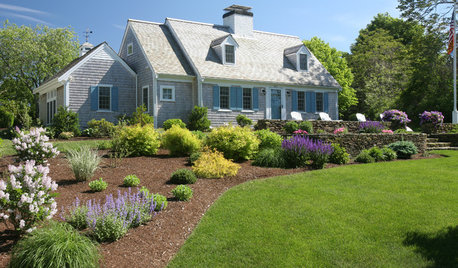
ARCHITECTURERoots of Style: Cape Cod Evolves Into an American Favorite
With its simple gabled roof forms and straightforward design elements, the Boston-area style maintains a centuries-long following
Full StoryMore Discussions









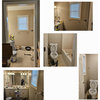

kirkhallOriginal Author
renovator8
Related Professionals
El Sobrante Kitchen & Bathroom Designers · Freehold Kitchen & Bathroom Designers · Georgetown Kitchen & Bathroom Designers · Ridgewood Kitchen & Bathroom Designers · Salmon Creek Kitchen & Bathroom Designers · Eagle Mountain Kitchen & Bathroom Remodelers · Shamong Kitchen & Bathroom Remodelers · Lomita Kitchen & Bathroom Remodelers · Phoenix Kitchen & Bathroom Remodelers · South Barrington Kitchen & Bathroom Remodelers · Lake Forest Park General Contractors · Los Alamitos General Contractors · Mineral Wells General Contractors · New River General Contractors · Newington General ContractorskirkhallOriginal Author