Double Pocket Door Installation
jjay_lee
16 years ago
Featured Answer
Sort by:Oldest
Comments (8)
brickeyee
16 years agoRelated Professionals
Frankfort Kitchen & Bathroom Designers · Eagle Mountain Kitchen & Bathroom Remodelers · Palestine Kitchen & Bathroom Remodelers · Mount Sinai Interior Designers & Decorators · Berkeley General Contractors · Erlanger General Contractors · Groveton General Contractors · Hermitage General Contractors · Jackson General Contractors · Marinette General Contractors · Mentor General Contractors · Milford Mill General Contractors · Mineral Wells General Contractors · Murrysville General Contractors · Warrenville General Contractorsegor_sb
16 years agoworthy
16 years agobrickeyee
16 years agohevnbnd
15 years agojustnigel
15 years agosarschlos_remodeler
15 years ago
Related Stories

BATHROOM DESIGNShould You Install a Urinal at Home?
Wall-mounted pit stops are handy in more than just man caves — and they can look better than you might think
Full Story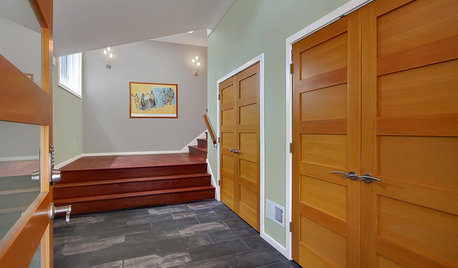
DOORSContractor Tips: Choosing and Installing Doors
Picking a door involves more than just visual appeal. Here's what you need to know to make sure your doors and hardware last
Full Story
DOORS5 Questions to Ask Before Installing a Barn Door
Find out whether that barn door you love is the right solution for your space
Full Story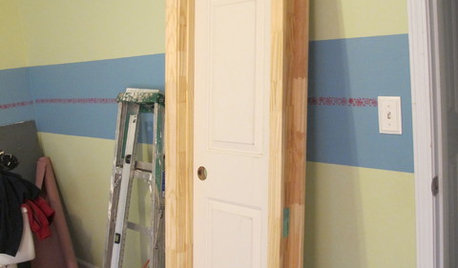
REMODELING GUIDESDIY: How to Install a Door
Homeowners who aren't afraid of nail guns can tackle their own pre-hung door project in a couple of hours
Full Story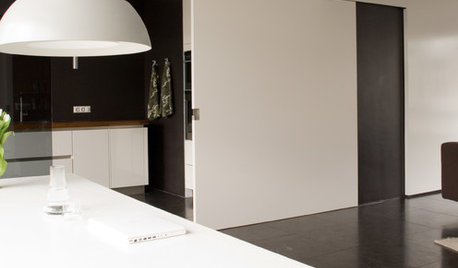
DESIGN DETAILSThe Secret to Pocket Doors' Success
Pocket doors can be genius solutions for all kinds of rooms — but it’s the hardware that makes all the difference. See why
Full Story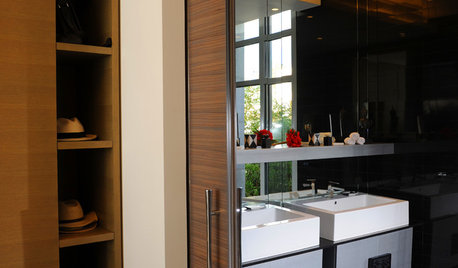
DOORSDiscover the Ins and Outs of Pocket Doors
Get both sides of the pocket door story to figure out if it's the right space separator for your house
Full Story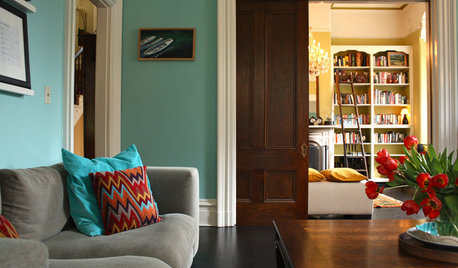
REMODELING GUIDESPocket Doors and Sliding Walls for a More Flexible Space
Large sliding doors allow you to divide open areas or close off rooms when you want to block sound, hide a mess or create privacy
Full Story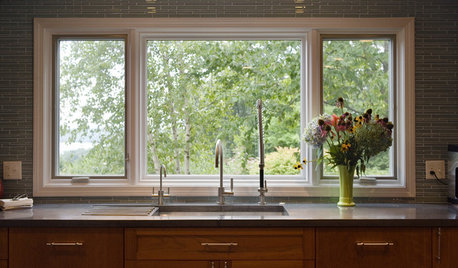
WINDOWSContractor Tips: How to Choose and Install Windows
5 factors to consider when picking and placing windows throughout your home
Full Story
GREAT HOME PROJECTSHow to Install Energy-Efficient Windows
Learn what Energy Star ratings mean, what special license your contractor should have, whether permits are required and more
Full Story
KITCHEN DESIGNHow to Choose the Best Sink Type for Your Kitchen
Drop-in, undermount, integral or apron-front — a design pro lays out your sink options
Full Story






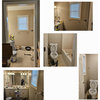

rjoh878646