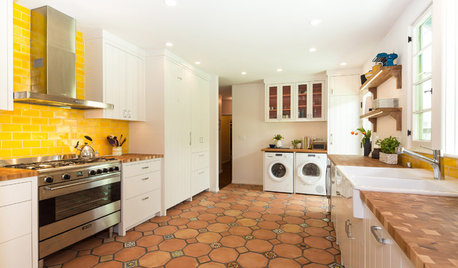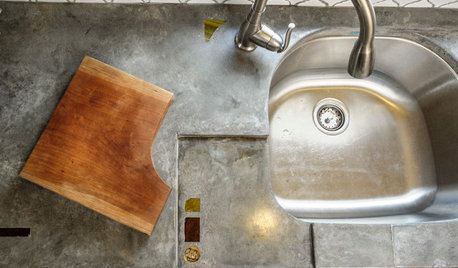Support pole through granite countertop??
Mercymygft
12 years ago
Featured Answer
Sort by:Oldest
Comments (31)
User
12 years agoMercymygft
12 years agoRelated Professionals
Brownsville Kitchen & Bathroom Designers · Buffalo Kitchen & Bathroom Designers · Hammond Kitchen & Bathroom Designers · King of Prussia Kitchen & Bathroom Designers · La Verne Kitchen & Bathroom Designers · Chandler Kitchen & Bathroom Remodelers · Mooresville Kitchen & Bathroom Remodelers · Upper Saint Clair Kitchen & Bathroom Remodelers · Mount Vernon Interior Designers & Decorators · Ridgefield Park Interior Designers & Decorators · Foothill Ranch General Contractors · Las Cruces General Contractors · Lincoln General Contractors · Springboro General Contractors · Towson General ContractorsUser
12 years agodon92
12 years agosierraeast
12 years agoMercymygft
12 years agobrickeyee
12 years agoUser
12 years agokudzu9
12 years agoMercymygft
12 years agosierraeast
12 years agolive_wire_oak
12 years agoMercymygft
12 years agokudzu9
12 years agoMercymygft
12 years agoFori
12 years agoFori
12 years agodon92
12 years agoMercymygft
12 years agobrickeyee
12 years agoUser
12 years agoMercymygft
12 years agodon92
12 years agoMercymygft
12 years agodon92
12 years agoMercymygft
12 years agoUser
12 years agosierraeast
12 years agoGreenDesigns
12 years agodon92
12 years ago
Related Stories

KITCHEN COUNTERTOPSKitchen Countertop Materials: 5 More Great Alternatives to Granite
Get a delightfully different look for your kitchen counters with lesser-known materials for a wide range of budgets
Full Story
STONEGive In to Your Wild Side With Exotic Granite and Onyx
Go beyond the standard slab with these radiant and rare stones
Full Story
KITCHEN COUNTERTOPSKitchen Counters: Granite, Still a Go-to Surface Choice
Every slab of this natural stone is one of a kind — but there are things to watch for while you're admiring its unique beauty
Full Story
KITCHEN DESIGNWonderful Wood Countertops for Kitchen and Bath
Yes, you can enjoy beautifully warm wood counters near water sans worry (almost), with the right type of wood and sealer
Full Story
KITCHEN COUNTERTOPS10 Countertop Mashups for the Kitchen
Contrast or complement textures, tones and more by using a mix of materials for countertops and island tops
Full Story
KITCHEN DESIGNEco-Friendly Materials: Kitchen Countertops
Going green in the kitchen opens the door to unusual countertop materials that are beautiful, durable and kind to the planet
Full Story
KITCHEN DESIGNNew This Week: 4 Surprising Backsplash and Countertop Pairings
Make your kitchen workspace stand out with colored ceramic tile, back-painted glass, butcher block and more
Full Story
KITCHEN COUNTERTOPSCast Concrete Countertops With a Personal Twist
From frame making to pouring to inlays, learn how concrete counters are cast — and how an artisan embellishes them
Full StoryMore Discussions












MercymygftOriginal Author