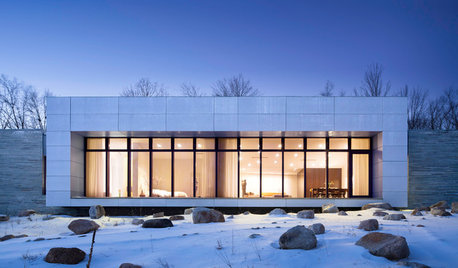Remodeling project - process question
fourhappy
9 years ago
Related Stories

CONTRACTOR TIPSBuilding Permits: The Submittal Process
In part 2 of our series examining the building permit process, learn what to do and expect as you seek approval for your project
Full Story
CONTRACTOR TIPSBuilding Permits: The Inspection Process
In Part 5 of our series on home building permits, we explore typical inspection schedules for a variety of project types
Full Story
MOST POPULAR8 Questions to Ask Yourself Before Meeting With Your Designer
Thinking in advance about how you use your space will get your first design consultation off to its best start
Full Story
WORKING WITH PROS9 Questions to Ask a Home Remodeler Before You Meet
Save time and effort by ruling out deal breakers with your contractor before an in-person session
Full Story
REMODELING GUIDESSurvive Your Home Remodel: 11 Must-Ask Questions
Plan ahead to keep minor hassles from turning into major headaches during an extensive renovation
Full Story
REMODELING GUIDES13 Essential Questions to Ask Yourself Before Tackling a Renovation
No one knows you better than yourself, so to get the remodel you truly want, consider these questions first
Full Story
WORKING WITH PROS10 Questions to Ask Potential Contractors
Ensure the right fit by interviewing general contractors about topics that go beyond the basics
Full Story
REMODELING GUIDESConsidering a Fixer-Upper? 15 Questions to Ask First
Learn about the hidden costs and treasures of older homes to avoid budget surprises and accidentally tossing valuable features
Full Story
REMODELING GUIDES9 Hard Questions to Ask When Shopping for Stone
Learn all about stone sizes, cracks, color issues and more so problems don't chip away at your design happiness later
Full Story
REMODELING GUIDESHow to Remodel Your Relationship While Remodeling Your Home
A new Houzz survey shows how couples cope with stress and make tough choices during building and decorating projects
Full Story










live_wire_oak
Joseph Corlett, LLC
Related Professionals
Georgetown Kitchen & Bathroom Designers · St. Louis Kitchen & Bathroom Designers · Hanover Township Kitchen & Bathroom Remodelers · Sioux Falls Kitchen & Bathroom Remodelers · Gibsonton Kitchen & Bathroom Remodelers · Alhambra General Contractors · American Canyon General Contractors · Bowling Green General Contractors · Chillicothe General Contractors · Gallatin General Contractors · Jamestown General Contractors · Saint Andrews General Contractors · Springboro General Contractors · Statesboro General Contractors · Tabernacle General ContractorsUser
millworkman
snoonyb
User
Vertise
fourhappyOriginal Author
snoonyb
fourhappyOriginal Author
snoonyb
fourhappyOriginal Author
sawallis
User
snoonyb
fourhappyOriginal Author
millworkman
fourhappyOriginal Author
millworkman
snoonyb
fourhappyOriginal Author
energy_rater_la
GreenDesigns
snoonyb
dcpixie
fourhappyOriginal Author
Joseph Corlett, LLC