Garage addition
balaskonis
13 years ago
Related Stories
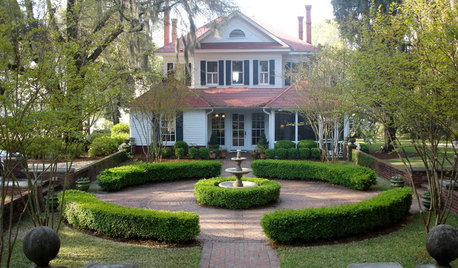
TRADITIONAL HOMESPlantation Grandeur Rises in a Home's Back Addition
Haphazard no more, the back of this traditional South Carolina home now matches the genteel front
Full Story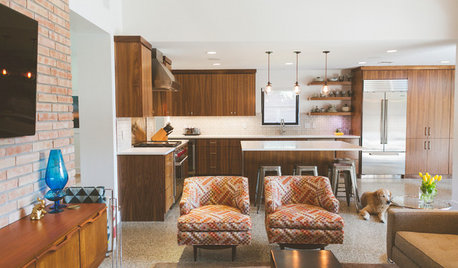
MY HOUZZMy Houzz: 1955 Texas Ranch Moves On Up With a Modern Addition
Graphic tiles, wood accents, modern furnishings and a new second story help elevate a dated interior and layout
Full Story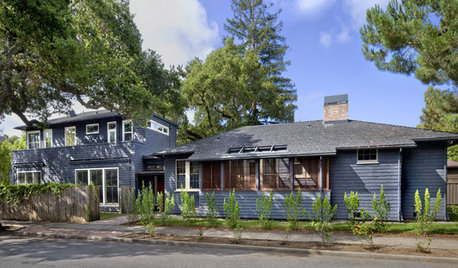
ARCHITECTUREStyle Divide: How to Treat Additions to Old Homes?
One side says re-create the past; the other wants unabashedly modern. Weigh in on additions style here
Full Story
REMODELING GUIDESMovin’ On Up: What to Consider With a Second-Story Addition
Learn how an extra story will change your house and its systems to avoid headaches and extra costs down the road
Full Story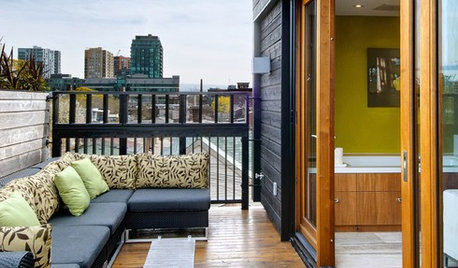
HOUZZ TOURSMy Houzz: Rooftop Retreat Addition in Toronto
With the feel of a boutique hotel, a contemporary third-floor addition gives the grownups some welcome space in a family home in Canada
Full Story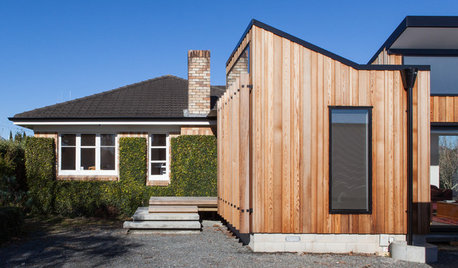
ADDITIONSAn Addition Creates More Living Space Out Front
A small addition transforms a cramped New Zealand bungalow into a modern light-filled home
Full Story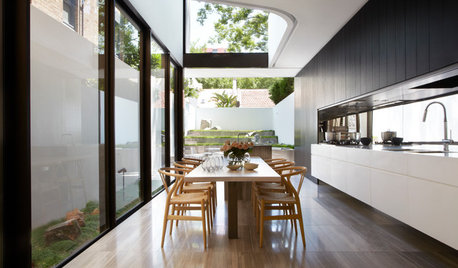
STAIRWAYSHouzz Tour: Sleek Addition With a Standout Stairway
A traditional Australian 3-story urban terrace home gets an ultramodern addition in back. A circulation staircase links the floors
Full Story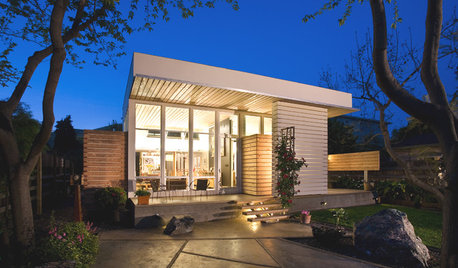
HOUZZ TOURSHouzz Tour: A Modern Addition Joins a Historic California Home
Two design pros give their century-old home extra breathing room while boosting its energy efficiency
Full Story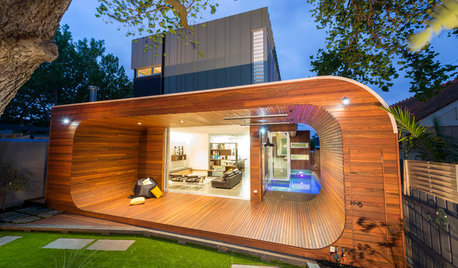
CONTEMPORARY HOMESHouzz Tour: A Brave Addition Breaks New Ground
An Edwardian cottage gets a radical renovation with a dynamic deck that wraps a couple and 2 children in style
Full Story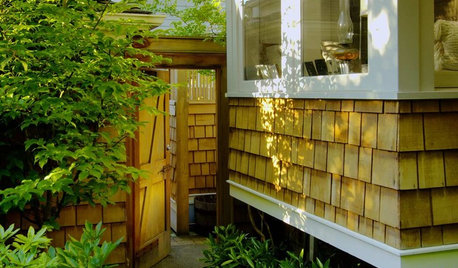
REMODELING GUIDESMicro Additions: When You Just Want a Little More Room
Bump-outs give you more space where you need it in kitchen, family room, bath and more
Full StoryMore Discussions









live_wire_oak
balaskonisOriginal Author
Related Professionals
Buffalo Kitchen & Bathroom Designers · Plymouth Kitchen & Bathroom Designers · Saint Peters Kitchen & Bathroom Designers · Fullerton Kitchen & Bathroom Remodelers · Broadlands Kitchen & Bathroom Remodelers · Glendale Kitchen & Bathroom Remodelers · Park Ridge Kitchen & Bathroom Remodelers · Palestine Kitchen & Bathroom Remodelers · Brighton General Contractors · Champaign General Contractors · Franklin General Contractors · Great Falls General Contractors · Little Egg Harbor Twp General Contractors · Riverdale General Contractors · Joppatowne General Contractorschisue
balaskonisOriginal Author
macv
chisue