Moving stairs in a Cape - Huge $$$?
pam29011
12 years ago
Related Stories
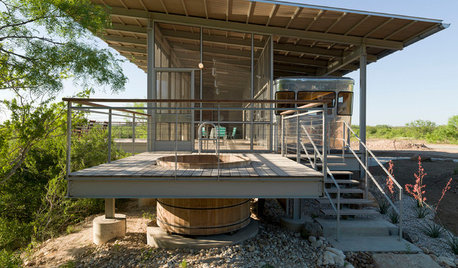
LIFERetirement Reinvention: Boomers Plot Their Next Big Move
Choosing a place to settle in for the golden years? You're not alone. Where boomers are going and what it might look like
Full Story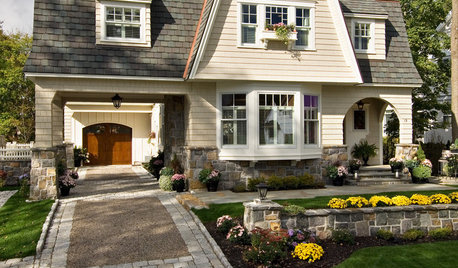
LIFE10 Best Ways to Get Organized for a Big Move
Make your next move smooth, short and sweet with these tips for preparing, organizing and packing
Full Story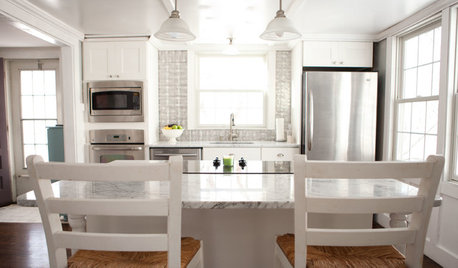
HOUZZ TOURSMy Houzz: DIY Love Reforms a Dated Cape Ann Home
Handmade touches and classic neutrals transform a dark Massachusetts house into a beautiful home fit for a family
Full Story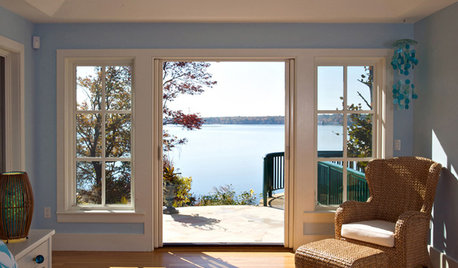
HOUZZ TOURSHouzz Tour: Cozy and Playful in Cape Cod
Casual comfort meets whimsical architectural features in this Massachusetts vacation home with eye-popping views
Full Story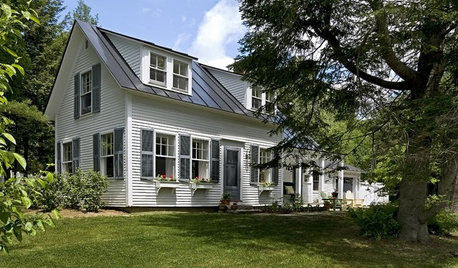
HOUZZ TOURSHouzz Tour: Beautiful, Hardworking Cape Renovation
An 1820s home gets new life with beloved collections, new storage solutions and lots of natural light
Full Story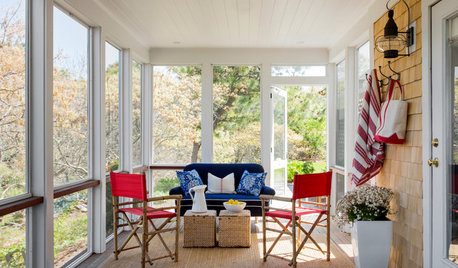
TRADITIONAL HOMESHouzz Tour: Breezy and Fuss Free in Cape Cod
Kids, pets and countless guests needn’t fear messing up this relaxed but pulled-together vacation home
Full Story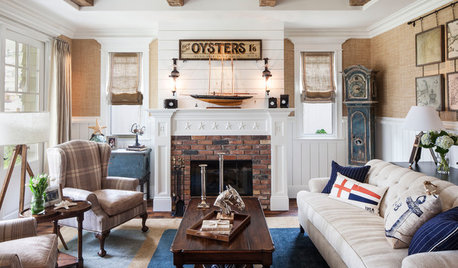
HOUZZ TOURSHouzz Tour: Subtle Cape Cod Style in Los Angeles
Forget geography. It’s attitude — and an unerring eye for detail — that gives this California lair an Atlantic ambience
Full Story
LIFEThe Moving-Day Survival Kit: Lifesaving Items and Niceties
Gather these must-haves in advance for a smooth move and more comfortable first days in your new home
Full Story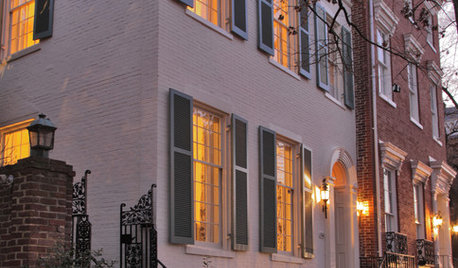
REMODELING GUIDESShould You Remodel or Just Move?
If you're waffling whether 'tis better to work with what you've got or start fresh somewhere else, this architect's insight can help
Full Story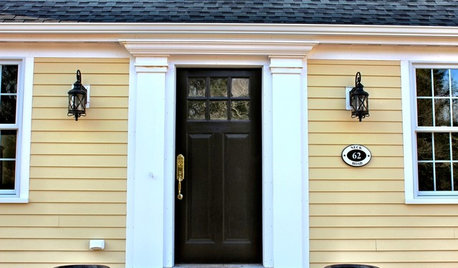
LIFE7 Things to Do Before You Move Into a New House
Get life in a new house off to a great start with fresh paint and switch plates, new locks, a deep cleaning — and something on those windows
Full StorySponsored
Columbus Area's Luxury Design Build Firm | 17x Best of Houzz Winner!
More Discussions










User
kirkhall
Related Professionals
Frankfort Kitchen & Bathroom Designers · Kalamazoo Kitchen & Bathroom Designers · Ramsey Kitchen & Bathroom Designers · Schaumburg Kitchen & Bathroom Designers · Beverly Hills Kitchen & Bathroom Remodelers · Bloomingdale Kitchen & Bathroom Remodelers · Hickory Kitchen & Bathroom Remodelers · Westminster Kitchen & Bathroom Remodelers · Bowling Green General Contractors · Exeter General Contractors · Fredonia General Contractors · Norman General Contractors · North Lauderdale General Contractors · Rowland Heights General Contractors · Signal Hill General Contractorsrenovator8
kirkhall
renovator8
kirkhall
pam29011Original Author
renovator8
lavender_lass