Building a bedroom over a garage and attaching it to the house?
newenglandsara2
10 years ago
Featured Answer
Sort by:Oldest
Comments (8)
renovator8
10 years agolive_wire_oak
10 years agoRelated Professionals
Clarksburg Kitchen & Bathroom Designers · Henderson Kitchen & Bathroom Designers · Eagle Kitchen & Bathroom Remodelers · Rolling Hills Estates Kitchen & Bathroom Remodelers · Sharonville Kitchen & Bathroom Remodelers · Shorewood Interior Designers & Decorators · Brownsville General Contractors · Coatesville General Contractors · Coffeyville General Contractors · Dover General Contractors · Forest Hills General Contractors · Highland City General Contractors · Hillsborough General Contractors · Lincoln General Contractors · New Bern General Contractorsmag77
10 years agorenovator8
10 years agojmc01
10 years agochibimimi
10 years agorenovator8
10 years ago
Related Stories
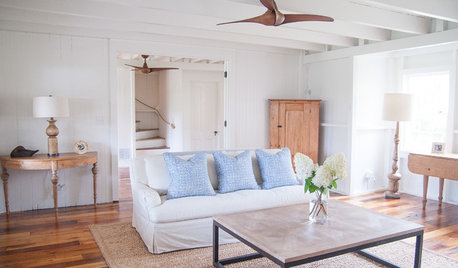
HOUZZ TOURSHouzz Tour: A Connecticut Beach House Builds New Memories
Extensive renovations make an 8-bedroom summer home ready for a family and many guests
Full Story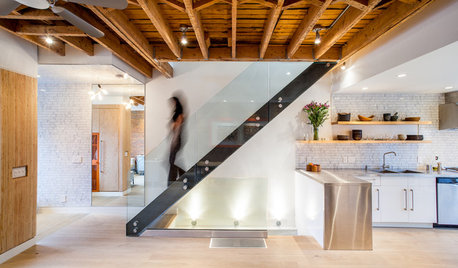
KNOW YOUR HOUSEBuilding or Remodeling? Get the Lowdown on Load Codes
Sometimes standard isn’t enough. Learn about codes for structural loads so your home will stay strong over time
Full Story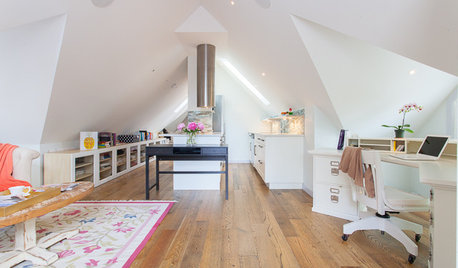
GUESTHOUSESHouzz Tour: An Elegant Studio Apartment Over the Garage
A dark space full of odd angles becomes a beautiful and functional college apartment
Full Story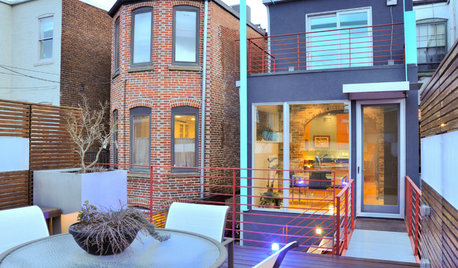
HOUZZ TOURSMy Houzz: Bridge Building Redefines a D.C. Row House
A new rooftop deck and elevated walkway give a Capitol Hill couple an enviable outdoor haven away from noise on the street
Full Story
MODERN ARCHITECTUREBuilding on a Budget? Think ‘Unfitted’
Prefab buildings and commercial fittings help cut the cost of housing and give you a space that’s more flexible
Full Story
REMODELING GUIDESSo You Want to Build: 7 Steps to Creating a New Home
Get the house you envision — and even enjoy the process — by following this architect's guide to building a new home
Full Story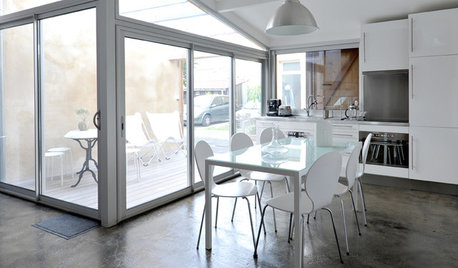
MORE ROOMSMore Living Space: Converting a Garage
5 things to consider when creating new living space in the garage
Full Story
ARCHITECTURE4 Zurich Projects Build on High-Rise Livability
Generous landscaping, underground parking and terraces make these apartment complexes models of thoughtful housing
Full Story
BEDROOMSMake Over Your Bedroom With One Wall of Color
Go serene or high energy with a single bedroom wall in a color you love. These 9 rooms show how it's done
Full Story
GARAGES6 Great Garage Conversions Dreamed Up by Houzzers
Pull inspiration from these creative garage makeovers, whether you've got work or happy hour in mind
Full Story








newenglandsara2Original Author