Screened Porch into Walk-In Closet?
Oyin
11 years ago
Related Stories
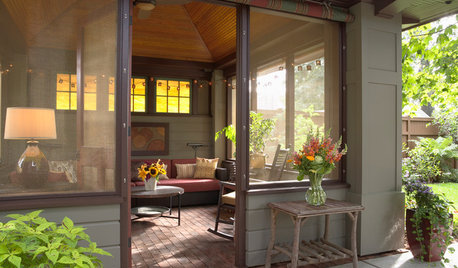
PORCH OF THE WEEKA Summer House With Prairie School Style
A free-standing screened-in pavilion provides a summer getaway in this couple’s Minnesota backyard
Full Story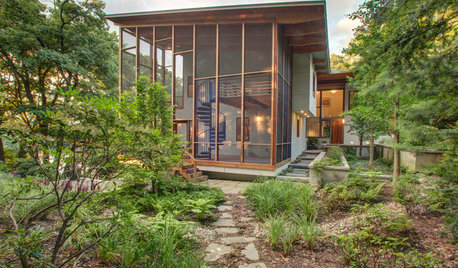
GARDENING AND LANDSCAPINGBreezy and Bug-Free Modern Porches
Screening keeps pests out of these diverse porches across the U.S., while thoughtful designs keep them visually appealing
Full Story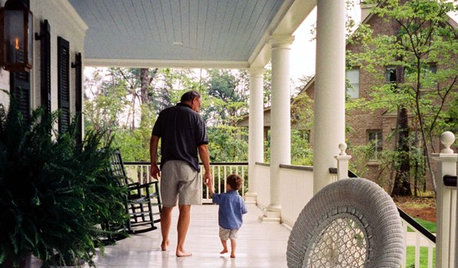
GARDENING AND LANDSCAPINGPorch Life: Banish the Bugs
Don't let insects be the bane of your sweet tea and swing time. These screening and product ideas will help keep bugs at bay on the porch
Full Story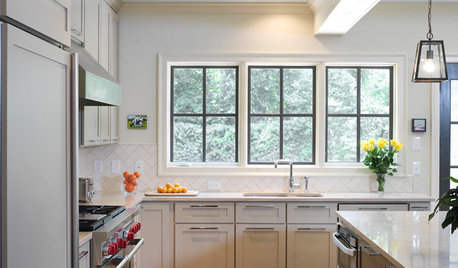
HOUZZ TOURSHouzz Tour: Ranch House Extensions Suit an Atlanta Family
A master suite addition and a new screened-in porch give a family with teenagers some breathing room
Full Story
FUN HOUZZHow to Survive an Epidemic of Walking Dead
Tips to use around the house and garden to prep for the zombie apocalypse
Full Story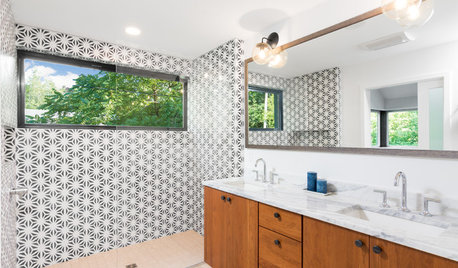
SHOWERS5 Reasons to Choose a Walk-In Shower
Curbless and low-barrier showers can be accessible, low-maintenance and attractive
Full Story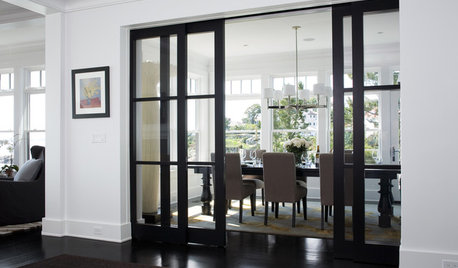
DOORSLet's Walk Through the Latest Door Trends
The functional feature has been getting a dose of flexibility, creativity and glamorous detail
Full Story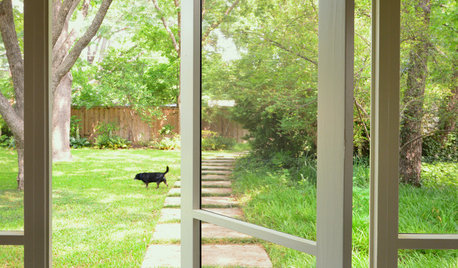
DOORS10 Ways to Work Screen Doors, Inside and Out
Take this functional feature up a notch with one of the many alternative door styles available
Full Story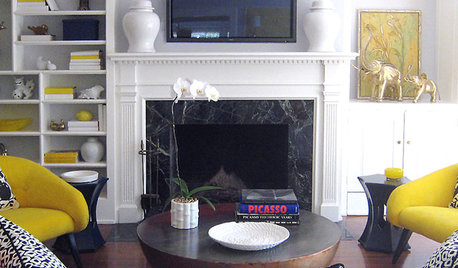
MORE ROOMS5 Ways to Decorate Around a Flat-Screen TV
Color, Placement and Accessories Help that Big Black Screen Blend In
Full Story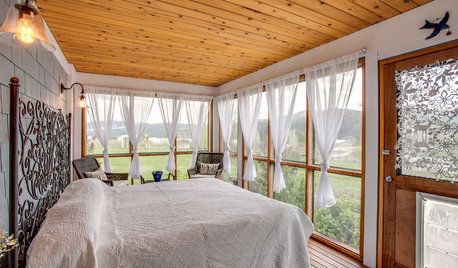
GARDENING AND LANDSCAPING11 Ways to Make Your Sleeping Porch Even Better
Turn off that air conditioner and tune in to the delights of slumbering in the nighttime breeze
Full Story





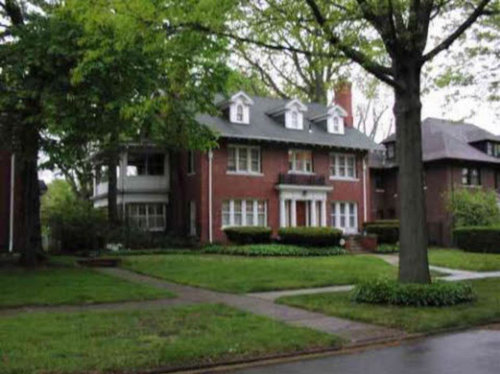




juliekcmo
chibimimi
Related Professionals
Ballenger Creek Kitchen & Bathroom Designers · Ossining Kitchen & Bathroom Designers · West Virginia Kitchen & Bathroom Designers · Beach Park Kitchen & Bathroom Remodelers · Manassas Kitchen & Bathroom Remodelers · Toledo Kitchen & Bathroom Remodelers · Burlington General Contractors · Bell General Contractors · Bryn Mawr-Skyway General Contractors · Clarksville General Contractors · Green Bay General Contractors · Hartford General Contractors · Havre de Grace General Contractors · Noblesville General Contractors · Reisterstown General ContractorsOyinOriginal Author
lavender_lass