Need major help remodeling...
New2This24
9 years ago
Related Stories
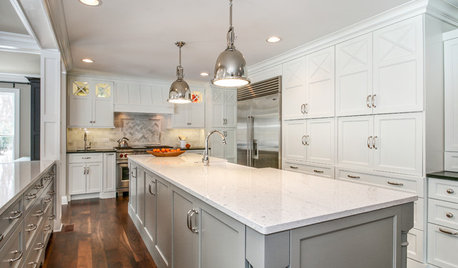
BEFORE AND AFTERSInside Houzz: Ideabooks Propel a Major Chicago Remodel
Communicating redesign wishes was easy for a homeowner with Houzz’s tools at her fingertips
Full Story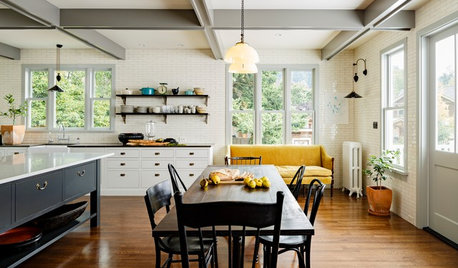
REMODELING GUIDESMajor Remodel: Restoring a Queen Anne to Glory
Misguided 1970s changes marred this Victorian-era home in Portland, until a dedicated family moved in
Full Story
REMODELING GUIDESWisdom to Help Your Relationship Survive a Remodel
Spend less time patching up partnerships and more time spackling and sanding with this insight from a Houzz remodeling survey
Full Story
WORKING WITH PROS3 Reasons You Might Want a Designer's Help
See how a designer can turn your decorating and remodeling visions into reality, and how to collaborate best for a positive experience
Full Story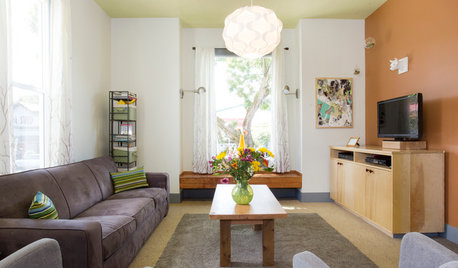
HOUZZ TOURSHouzz Tour: A Portland Bungalow Gets a Major Lift
Raising a whole house allowed 5 extra bedrooms and a walk-out basement — plus a boost in income
Full Story
WORKING WITH PROS5 Steps to Help You Hire the Right Contractor
Don't take chances on this all-important team member. Find the best general contractor for your remodel or new build by heeding this advice
Full Story
BATHROOM DESIGNKey Measurements to Help You Design a Powder Room
Clearances, codes and coordination are critical in small spaces such as a powder room. Here’s what you should know
Full Story
SELLING YOUR HOUSE10 Tricks to Help Your Bathroom Sell Your House
As with the kitchen, the bathroom is always a high priority for home buyers. Here’s how to showcase your bathroom so it looks its best
Full Story
REMODELING GUIDESKey Measurements to Help You Design the Perfect Home Office
Fit all your work surfaces, equipment and storage with comfortable clearances by keeping these dimensions in mind
Full Story
REMODELING GUIDESHow to Remodel Your Relationship While Remodeling Your Home
A new Houzz survey shows how couples cope with stress and make tough choices during building and decorating projects
Full Story





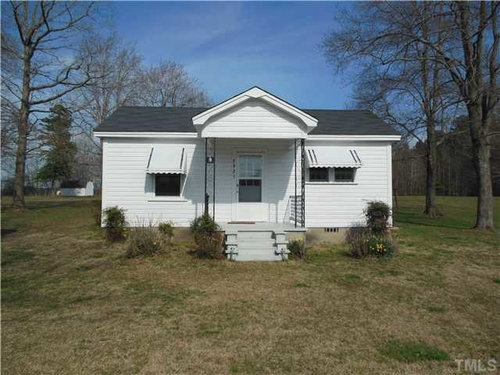

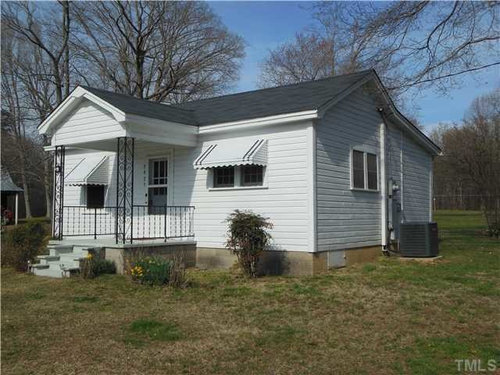


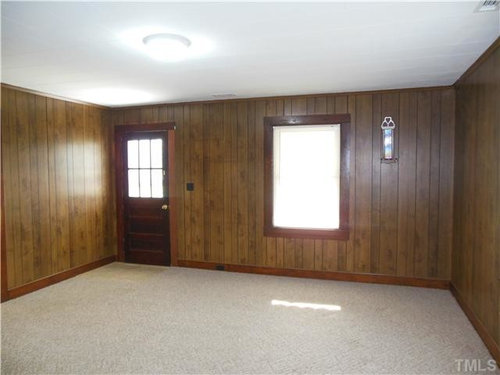


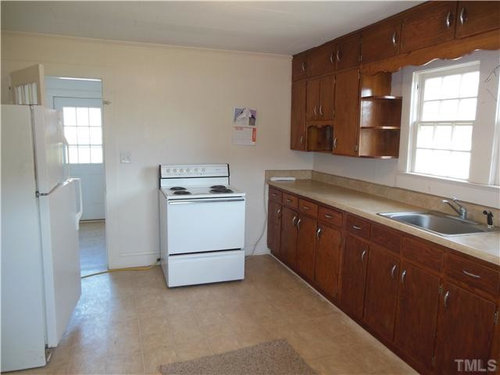
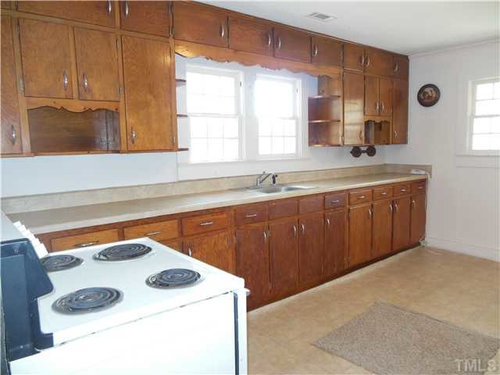



User
missingtheobvious
Related Professionals
Bonita Kitchen & Bathroom Designers · Carlisle Kitchen & Bathroom Designers · Saratoga Springs Kitchen & Bathroom Designers · Fort Pierce Kitchen & Bathroom Remodelers · Key Biscayne Kitchen & Bathroom Remodelers · North Chicago Kitchen & Bathroom Remodelers · Aspen Hill Interior Designers & Decorators · Conway General Contractors · Cottage Grove General Contractors · Foothill Ranch General Contractors · Fredonia General Contractors · Mount Laurel General Contractors · New Milford General Contractors · Saint Paul General Contractors · Selma General Contractorsmdln
New2This24Original Author
User
mdln
chibimimi
weedyacres
lavender_lass
rockybird
lavender_lass
johnc777
awm03
Jillius
Mags438
finallyhome
finallyhome
finallyhome
funkycamper