lath & plaster or ?
aptosca
10 years ago
Related Stories
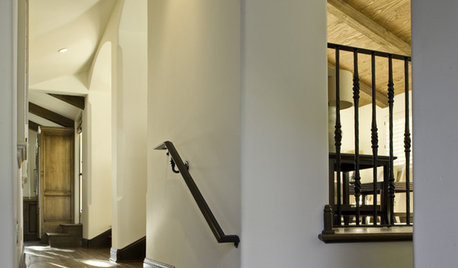
MATERIALSRaw Materials Revealed: Drywall Basics
Learn about the different sizes and types of this construction material for walls, plus which kinds work best for which rooms
Full Story
DECORATING GUIDESRoom of the Day: Romancing a Maine Dining Room
Glossy paint and country-style furnishings make a 19th-century interior an affair to remember
Full Story
REMODELING GUIDESOne Guy Found a $175,000 Comic in His Wall. What Has Your Home Hidden?
Have you found a treasure, large or small, when remodeling your house? We want to see it!
Full Story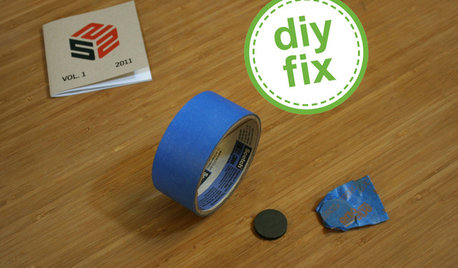
DECORATING GUIDESQuick Fix: Find Wall Studs Without an Expensive Stud Finder
See how to find hidden wall studs with this ridiculously easy trick
Full Story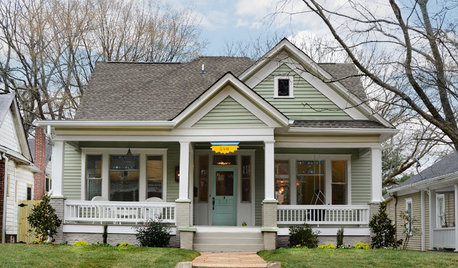
HOUZZ TOURSHouzz Tour: Lovingly Resurrecting a Historic Queen Anne
Dedication and a keen eye turn a neglected eyesore into the jewel of its Atlanta neighborhood
Full Story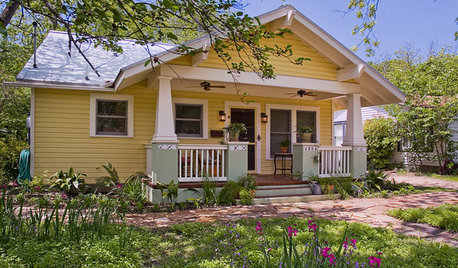
CRAFTSMAN DESIGNBungalows: Domestic Design at the Dawn of the Auto Age
Craftsman details, open floor plans and detached garages make the bungalow-style home an enduring favorite
Full Story
REMODELING GUIDESThe Hidden Problems in Old Houses
Before snatching up an old home, get to know what you’re in for by understanding the potential horrors that lurk below the surface
Full Story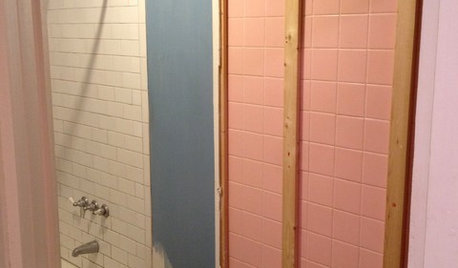
REMODELING GUIDES5 Ways DIY Remodels Get Derailed — and How to Deal
Keep your remodel on track by knowing the potential pitfalls ahead of time
Full Story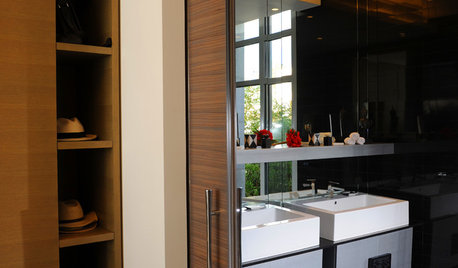
DOORSDiscover the Ins and Outs of Pocket Doors
Get both sides of the pocket door story to figure out if it's the right space separator for your house
Full Story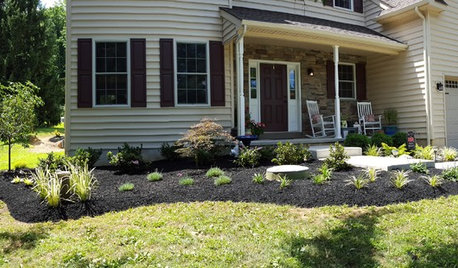
LIFEIf You Could Talk to Your House, What Would You Say?
‘Pull yourself together’ or ‘thank you for transforming my life’? Notes to homes around the country hit us where we live
Full StoryMore Discussions








Fori
mag77
Related Professionals
Frankfort Kitchen & Bathroom Designers · Palmetto Estates Kitchen & Bathroom Designers · Winton Kitchen & Bathroom Designers · Fremont Kitchen & Bathroom Remodelers · Portage Kitchen & Bathroom Remodelers · Toledo Kitchen & Bathroom Remodelers · Weston Kitchen & Bathroom Remodelers · Shaker Heights Kitchen & Bathroom Remodelers · Artesia General Contractors · Country Club Hills General Contractors · Eatontown General Contractors · El Monte General Contractors · Glenn Dale General Contractors · Halfway General Contractors · Marysville General Contractorsallyn12
bpollen
geoffrey_b
pkovo
aptoscaOriginal Author
vedazu
sombreuil_mongrel