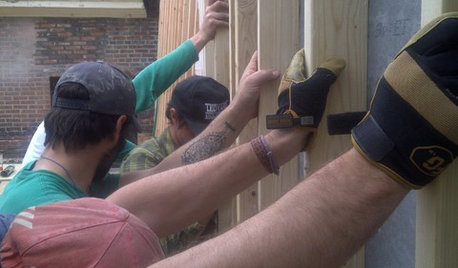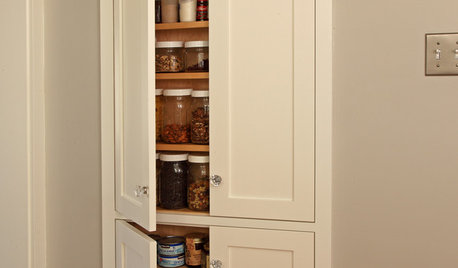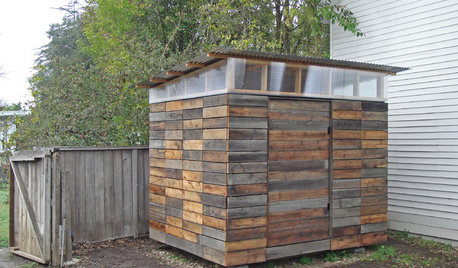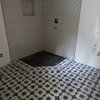Any device to meet 2-jack stud req't with 1-jack?
la_koala
13 years ago
Related Stories

KNOW YOUR HOUSEMeet the Studs
Two-by-fours are just the kind of strong, silent type every home needs. Get to know studs — and how they lie about their size — right here
Full Story
STORAGETap Into Stud Space for More Wall Storage
It’s recess time. Look to hidden wall space to build a nook that’s both practical and appealing to the eye
Full Story
HOUZZ TOURSMy Houzz: Humor and Kitsch Meet Midcentury Modern
Candy-colored accents set off clean lines and mod furnishings in this playful, approachable home for a Texas family
Full Story
HOME TECHFacebook Meets Fido: Pet Connections for the Digital Age
Three new products let you communicate with your dog or cat while you're at work
Full Story
GREEN BUILDINGInsulation Basics: Designing for Temperature Extremes in Any Season
Stay comfy during unpredictable weather — and prevent unexpected bills — by efficiently insulating and shading your home
Full Story
MOST POPULAR8 Questions to Ask Yourself Before Meeting With Your Designer
Thinking in advance about how you use your space will get your first design consultation off to its best start
Full Story
STORAGE2 Weeks + $2,000 = 1 Savvy Storage Shed
This homeowner took backyard storage and modern style into his own hands, building a shed with reclaimed redwood and ingenuity
Full Story
FUN HOUZZDon’t Be a Stickybeak — and Other Home-Related Lingo From Abroad
Need to hire a contractor or buy a certain piece of furniture in the U.K. or Australia? Keep this guide at hand
Full Story
REMODELING GUIDESYou Won't Believe What These Homeowners Found in Their Walls
From the banal to the downright bizarre, these uncovered artifacts may get you wondering what may be hidden in your own home
Full Story
SMALL KITCHENS10 Things You Didn't Think Would Fit in a Small Kitchen
Don't assume you have to do without those windows, that island, a home office space, your prized collections or an eat-in nook
Full Story








sombreuil_mongrel
la_koalaOriginal Author
Related Professionals
Ridgefield Kitchen & Bathroom Designers · Wentzville Kitchen & Bathroom Designers · Beaverton Kitchen & Bathroom Remodelers · Fort Pierce Kitchen & Bathroom Remodelers · Hunters Creek Kitchen & Bathroom Remodelers · Olney Kitchen & Bathroom Remodelers · Turlock Kitchen & Bathroom Remodelers · Converse General Contractors · Foothill Ranch General Contractors · Marinette General Contractors · Mineral Wells General Contractors · Newington General Contractors · Plano General Contractors · Rancho Santa Margarita General Contractors · South Windsor General Contractorsworthy
brickeyee
kaib
macv
macv
la_koalaOriginal Author
la_koalaOriginal Author
macv
la_koalaOriginal Author
macv
sombreuil_mongrel
macv
la_koalaOriginal Author