Insulating the underside of the ceiling between rafters
wolfgang80
11 years ago
Related Stories

REMODELING GUIDESCool Your House (and Costs) With the Right Insulation
Insulation offers one of the best paybacks on your investment in your house. Here are some types to discuss with your contractor
Full Story
MATERIALSInsulation Basics: What to Know About Spray Foam
Learn what exactly spray foam is, the pros and cons of using it and why you shouldn’t mess around with installation
Full Story
GREEN BUILDINGInsulation Basics: Heat, R-Value and the Building Envelope
Learn how heat moves through a home and the materials that can stop it, to make sure your insulation is as effective as you think
Full Story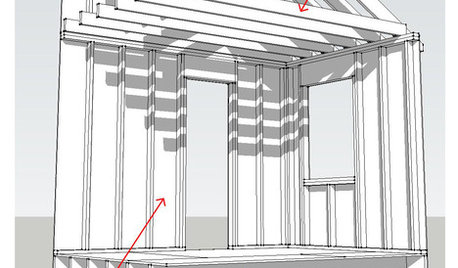
KNOW YOUR HOUSEKnow Your House: Components of a Roof
Don't get held up by confusion over trusses, rafters and purlins. Learn about a roof's features and their purposes here
Full Story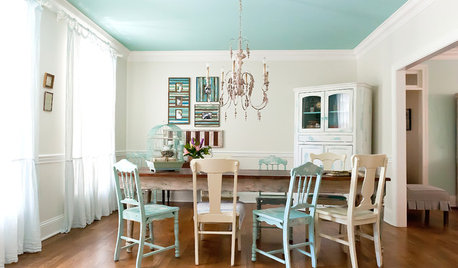
COLORAdd Excitement With Vibrant Ceiling Color
Slather on some bold ceiling color for an instant — and eye-catching — transformation
Full Story
ARCHITECTUREAre Vaulted Ceilings Right for Your Next Home?
See the pros and cons of choosing soaring ceilings for rooms large and small
Full Story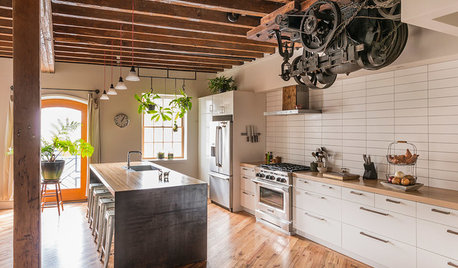
GREEN BUILDINGHouzz Tour: Pickle Factory Now an Energy-Wise Live-Work Space
A charming but poorly insulated 1880s Philadelphia commercial building becomes a spacious energy-efficient home and studio
Full Story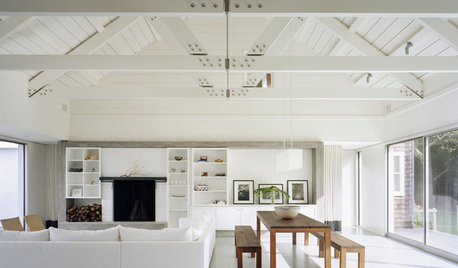
REMODELING GUIDESSupporting Act: Exposed Wood Trusses in Design
What's under a pitched roof? Beautiful beams, triangular shapes and rhythm of form
Full Story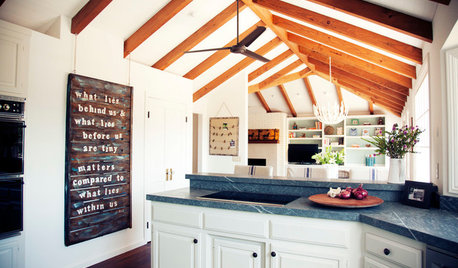
KITCHEN DESIGNKitchen of the Week: Keeping It Casual in a Modern Farmhouse
Raised ceilings and knocked-down walls create a light, bright and more open barn-like kitchen in California
Full Story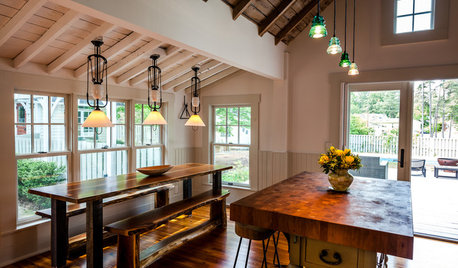
KITCHEN DESIGNKitchen of the Week: Rustic Space Opens to Herb and Vegetable Gardens
Well-chosen recycled and repurposed features create a North Carolina cottage kitchen with a distinctive look and personality
Full Story





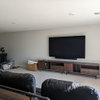




renovator8
worthy
Related Professionals
Cuyahoga Falls Kitchen & Bathroom Designers · Montebello Kitchen & Bathroom Designers · Williamstown Kitchen & Bathroom Designers · South Farmingdale Kitchen & Bathroom Designers · Shamong Kitchen & Bathroom Remodelers · Centerville Kitchen & Bathroom Remodelers · Fairland Kitchen & Bathroom Remodelers · Salinas Kitchen & Bathroom Remodelers · Appleton Interior Designers & Decorators · Bowling Green General Contractors · Buena Park General Contractors · Dunedin General Contractors · Gary General Contractors · Saint Paul General Contractors · Winton General Contractorswolfgang80Original Author
rwiegand
worthy
wolfgang80Original Author
energy_rater_la
Erin Luke